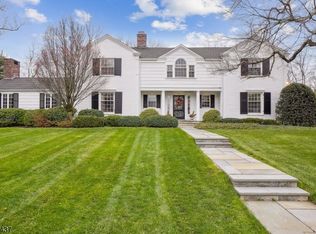Nestled on nearly one half acre of pristine level property on one of Summit’s most desirable streets, this special home has been beautifully expanded, renovated and updated. Enjoy gracious formal rooms well-suited for entertaining and versatile family living for today’s lifestyle. This home’s spacious floor plan includes a gourmet chef’s Kitchen complete with state-of-the-art appliances, sun drenched Great Room with vaulted/beamed ceiling, formal Living Room with a focal fireplace and custom built-in bookshelves, formal Dining Room, 1st floor Office, Study and In-law Suite with new Bath, Master Suite with luxurious Bath and huge walk-in Closet and a new finished Basement with a half Bath. Quality craftsmanship and decorative finishes throughout including custom cabinetry, crown molding, paneling and gleaming hardwood floors. Amenities include multi-zoned heating and cooling systems, security alarm system, blue stone open front porch, mud room with built-in cubbies, abundant storage including huge storage room in lower level, large paver patio, lawn sprinkler system, fenced in backyard, professionally landscaped property, laundry located in basement and alternate hook-ups on 2nd floor. This gem is within close proximity to Brayton Elementary School, Summit Train Station, shopping, dining, major highways and Newark International Airport.
This property is off market, which means it's not currently listed for sale or rent on Zillow. This may be different from what's available on other websites or public sources.
