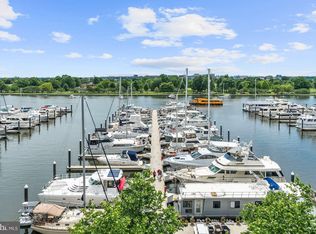Sold for $1,400,000 on 05/07/25
$1,400,000
45 Sutton Sq SW UNIT 706, Washington, DC 20024
2beds
1,570sqft
Condominium
Built in 2017
-- sqft lot
$1,394,300 Zestimate®
$892/sqft
$7,084 Estimated rent
Home value
$1,394,300
$1.32M - $1.46M
$7,084/mo
Zestimate® history
Loading...
Owner options
Explore your selling options
What's special
Experience the pinnacle of luxury living at the Wharf with this exquisite 2-bedroom 2-bathroom + DEN condo in the prestigious VIO building at The Wharf. Step inside to discover a beautifully designed interior adorned with high-end finishes, hardwood floors, soaring 9-foot ceilings, a private balcony, and floor-to-ceiling windows that flood the space with natural light and provide breathtaking views. The gourmet kitchen is an entertainer's dream, complete with a waterfall island, sleek quartz countertops, and top-of-the-line Thermador/Sub-Zero appliances. The Owner's suite includes floor-to-ceiling windows overlooking the water, motorized shades, a designer closet, and a luxurious marble bathroom with a soaking tub, glass-enclosed shower, and dual vanities. The second bathroom is equally impressive, with marble, quartz, and glass finishes, and includes the in-unit laundry. Residents of VIO enjoy best-in-class amenities, including: a fitness center with a private training room, a waterfront rooftop saltwater pool with fire pits and grills, a resident lounge, private and secure parking in the Wharf garage with a private elevator, a storage unit and 24-hour concierge. Don't miss this rare opportunity to own a truly exceptional residence in one of DC's most sought-after neighborhoods. Make this stunning waterfront condo your new home and experience the best that the Wharf has to offer.
Zillow last checked: 8 hours ago
Listing updated: August 26, 2025 at 10:02am
Listed by:
Koki Adasi 240-994-3941,
Compass,
Co-Listing Agent: Melissa J Lango 610-554-9689,
Compass
Bought with:
Kelly Daniel, 0225256482
Samson Properties
Candyce Astroth, 0225234386
Samson Properties
Source: Bright MLS,MLS#: DCDC2191880
Facts & features
Interior
Bedrooms & bathrooms
- Bedrooms: 2
- Bathrooms: 2
- Full bathrooms: 2
- Main level bathrooms: 2
- Main level bedrooms: 2
Basement
- Area: 0
Heating
- Forced Air, Electric
Cooling
- Central Air, Electric
Appliances
- Included: Electric Water Heater
- Laundry: In Unit
Features
- Has basement: No
- Has fireplace: No
Interior area
- Total structure area: 1,570
- Total interior livable area: 1,570 sqft
- Finished area above ground: 1,570
- Finished area below ground: 0
Property
Parking
- Total spaces: 1
- Parking features: Garage Door Opener, Covered, Storage, Assigned, Secured, Garage
- Garage spaces: 1
- Details: Assigned Parking, Assigned Space #: 135
Accessibility
- Accessibility features: Accessible Elevator Installed
Features
- Levels: One
- Stories: 1
- Pool features: Community
Lot
- Features: Urban Land Not Rated
Details
- Additional structures: Above Grade, Below Grade
- Parcel number: 0473//2147
- Zoning: MU-12
- Special conditions: Standard
Construction
Type & style
- Home type: Condo
- Architectural style: Contemporary
- Property subtype: Condominium
- Attached to another structure: Yes
Materials
- Other
Condition
- New construction: No
- Year built: 2017
Utilities & green energy
- Sewer: Public Sewer
- Water: Public
Community & neighborhood
Location
- Region: Washington
- Subdivision: Sw Waterfront
HOA & financial
Other fees
- Condo and coop fee: $2,102 monthly
Other
Other facts
- Listing agreement: Exclusive Right To Sell
- Ownership: Condominium
Price history
| Date | Event | Price |
|---|---|---|
| 5/7/2025 | Sold | $1,400,000-3.4%$892/sqft |
Source: | ||
| 4/27/2025 | Contingent | $1,450,000$924/sqft |
Source: | ||
| 3/26/2025 | Listed for sale | $1,450,000-1.7%$924/sqft |
Source: | ||
| 3/25/2025 | Listing removed | $1,475,000$939/sqft |
Source: | ||
| 1/22/2025 | Price change | $1,475,000-3.3%$939/sqft |
Source: | ||
Public tax history
| Year | Property taxes | Tax assessment |
|---|---|---|
| 2025 | $11,829 -3.6% | $1,497,100 -7.3% |
| 2024 | $12,271 +9.8% | $1,615,300 |
| 2023 | $11,172 +9.6% | $1,615,300 +25% |
Find assessor info on the county website
Neighborhood: Southwest Waterfront
Nearby schools
GreatSchools rating
- 3/10Amidon-Bowen Elementary SchoolGrades: PK-5Distance: 0.4 mi
- 4/10Jefferson Middle School AcademyGrades: 6-8Distance: 0.1 mi
- 2/10Eastern High SchoolGrades: 9-12Distance: 2.5 mi
Schools provided by the listing agent
- District: District Of Columbia Public Schools
Source: Bright MLS. This data may not be complete. We recommend contacting the local school district to confirm school assignments for this home.

Get pre-qualified for a loan
At Zillow Home Loans, we can pre-qualify you in as little as 5 minutes with no impact to your credit score.An equal housing lender. NMLS #10287.
Sell for more on Zillow
Get a free Zillow Showcase℠ listing and you could sell for .
$1,394,300
2% more+ $27,886
With Zillow Showcase(estimated)
$1,422,186