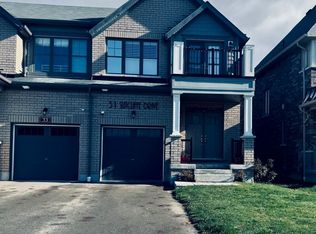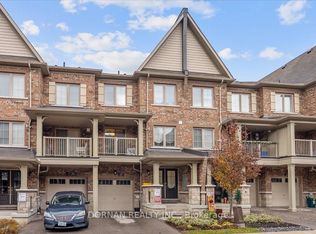Stunning Brand-New Executive End-Unit 3 Bed/4 Bath Freehold In Prestigious Area Of Whitby! Fully Upgraded W/Large Double Door Entrance, Double Mirrored Closets Doors In Foyer, Upgraded Hardwood Thru/Out Main Flr! Modern Family-Sized Kitchen W/Upgraded Cabinetry, Centre Island, Breakfast Bar, S/S Appls, Built-In Water Line To Fridge, Main Floor Laundry Room W/Double Mirrored Closets And W/O To Large Garage! Garage W/Electric Car Plug Box Rough-In! Master W/5Pc Ensuite, Upgraded Frameless Glass Shower, Soaker Tub And Cabinets, 2nd Bed W Double Door W/O To Balcony, Upgraded Washrooms, Prof Fin Bsmt W/ Larger Windows! This Premium End-Unit Lot Has No House Attached On 1 Side W/Plenty Of Yard Space, Extra Windows, Bright & Lots Of Light! Minutes From Hwy 401 & 407, Parks, Schools, Shopping!
This property is off market, which means it's not currently listed for sale or rent on Zillow. This may be different from what's available on other websites or public sources.

