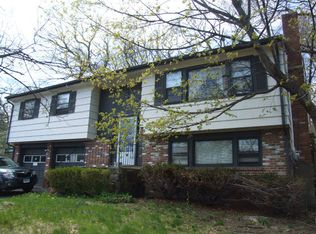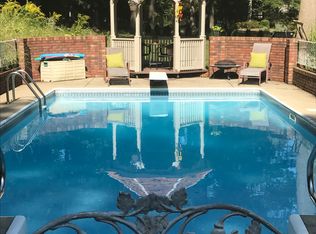Fabulous Split-Level home featuring many recent updates perched on a multi-level yard w/natural stone outcroppings. Upon entering the home you will notice the quality of finishes from the tile entry with in-lay to the HWD floors and crown moldings throughout. Off the entry to the right is the large Living Rm with a cut stone FP w/gas insert. To the left is the Family Rm with 2nd FP and decorative built-ins along one wall. The Kitchen is the heart of this home with upgraded cherry cabinets, granite tops, SS gas range & microwave and cherry paneled Bosch D/W & Sub Zero refrigerator. A white farmhouse glazed buffet with wood top and lit upper glass display cabinet bring the Dining Rm and Kitchen together. Down a few steps takes you back to the cozy Family Room which has access to the 3-season enclosed porch and deck for entertaining inside or out. A 3rd full bath with laundry is also located off the Family Rm. On the upper level the Master BR has been expanded and includes a relaxing balcony and huge master bathroom with dual pedestal sinks, soaking tub & shower. There are 2 additional BR's and they share the recently remodeled hall bath with subway tile shower/tub, plank floor tiling & vanity topped with marble all in soothing gray tones. Other updates include; new brick and slate front stair entry, front door with sidelights, high efficiency gas tankless boiler, and C/A. All this along with Trumbull's top rated school system and parks located close to shopping and highways!
This property is off market, which means it's not currently listed for sale or rent on Zillow. This may be different from what's available on other websites or public sources.


