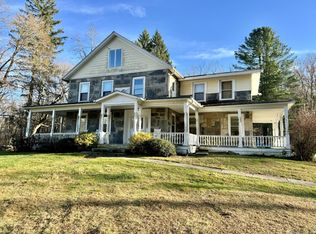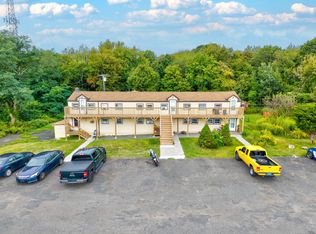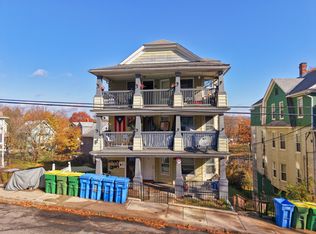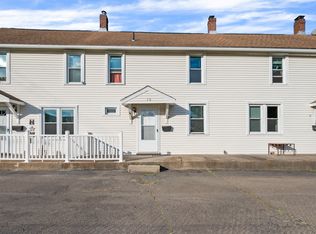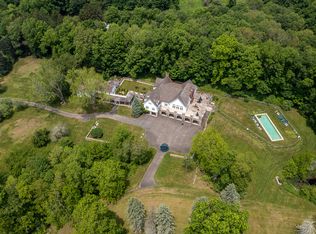Unique Opportunity to restore a grand c. 1910 Colonial or build new on 10+/- open acres surrounded by large estates in top Washington, CT location. Currently, the main floor comprises 2 apartments with an attached garage, the second floor has 5 en suite bedrooms plus a sitting room with a wet-bar and the third floor has 3 bedrooms, 1 full bath and a kitchen. With many original period features such as 5 fireplaces, some original hardwood floors, and gracious room dimensions, there is potential to return this property to its former glory on an estate with 10+/- acres of beautiful meadows and an allee of trees on coveted Sunny Ridge Road. Must see!
For sale
$995,000
45 Sunny Ridge Road, Washington, CT 06793
11beds
6,365sqft
Est.:
Single Family Residence
Built in 1910
10.72 Acres Lot
$-- Zestimate®
$156/sqft
$-- HOA
What's special
Original period featuresAllee of treesSurrounded by large estatesOriginal hardwood floorsGracious room dimensionsBeautiful meadows
- 274 days |
- 2,816 |
- 107 |
Zillow last checked: 8 hours ago
Listing updated: October 07, 2025 at 07:22pm
Listed by:
Peter Klemm (917)864-4940,
Klemm Real Estate Inc 860-868-7313
Source: Smart MLS,MLS#: 24093838
Tour with a local agent
Facts & features
Interior
Bedrooms & bathrooms
- Bedrooms: 11
- Bathrooms: 8
- Full bathrooms: 7
- 1/2 bathrooms: 1
Primary bedroom
- Features: Fireplace, Full Bath, Wall/Wall Carpet
- Level: Upper
- Area: 246.6 Square Feet
- Dimensions: 13.7 x 18
Bedroom
- Features: Full Bath, Wall/Wall Carpet
- Level: Main
- Area: 199.36 Square Feet
- Dimensions: 17.8 x 11.2
Bedroom
- Features: Ceiling Fan(s), Full Bath, Hardwood Floor
- Level: Main
- Area: 209.88 Square Feet
- Dimensions: 13.2 x 15.9
Bedroom
- Features: Wall/Wall Carpet
- Level: Main
- Area: 244.2 Square Feet
- Dimensions: 13.2 x 18.5
Bedroom
- Features: Full Bath, Walk-In Closet(s), Wall/Wall Carpet
- Level: Upper
- Area: 174.96 Square Feet
- Dimensions: 12.4 x 14.11
Bedroom
- Features: Full Bath, Walk-In Closet(s), Wall/Wall Carpet
- Level: Upper
- Area: 204.42 Square Feet
- Dimensions: 11.11 x 18.4
Bedroom
- Features: Full Bath, Wall/Wall Carpet
- Level: Upper
- Area: 341.94 Square Feet
- Dimensions: 24.6 x 13.9
Bedroom
- Features: Full Bath, Walk-In Closet(s), Hardwood Floor
- Level: Upper
- Area: 302.4 Square Feet
- Dimensions: 16 x 18.9
Bedroom
- Features: Walk-In Closet(s), Hardwood Floor
- Level: Third,Other
- Area: 364.65 Square Feet
- Dimensions: 16.5 x 22.1
Bedroom
- Features: Full Bath, Hardwood Floor
- Level: Third,Other
- Area: 234 Square Feet
- Dimensions: 13 x 18
Bedroom
- Features: Hardwood Floor
- Level: Third,Other
- Area: 348.3 Square Feet
- Dimensions: 16.2 x 21.5
Family room
- Features: Balcony/Deck, Fireplace, Wall/Wall Carpet
- Level: Main
- Area: 372.78 Square Feet
- Dimensions: 21.8 x 17.1
Kitchen
- Features: Kitchen Island, Pantry, Hardwood Floor
- Level: Main
- Area: 255.39 Square Feet
- Dimensions: 18.1 x 14.11
Kitchen
- Features: Built-in Features, Hardwood Floor
- Level: Main
- Area: 96.96 Square Feet
- Dimensions: 10.1 x 9.6
Kitchen
- Features: Hardwood Floor
- Level: Third,Other
- Area: 227.01 Square Feet
- Dimensions: 16.1 x 14.1
Living room
- Features: Fireplace, Hardwood Floor
- Level: Main
- Area: 242.82 Square Feet
- Dimensions: 14.2 x 17.1
Living room
- Features: Balcony/Deck, Combination Liv/Din Rm, Fireplace, French Doors, Hardwood Floor
- Level: Main
- Area: 564.54 Square Feet
- Dimensions: 19.4 x 29.1
Other
- Level: Third,Other
- Area: 247.32 Square Feet
- Dimensions: 10.8 x 22.9
Heating
- Hot Water, Oil
Cooling
- Ceiling Fan(s), Window Unit(s)
Appliances
- Included: Cooktop, Oven/Range, Refrigerator, Freezer, Dishwasher, Washer, Dryer, Water Heater
- Laundry: Main Level
Features
- Basement: Full,Partially Finished
- Attic: Partially Finished,Walk-up
- Number of fireplaces: 5
Interior area
- Total structure area: 6,365
- Total interior livable area: 6,365 sqft
- Finished area above ground: 6,365
Property
Parking
- Parking features: None
Features
- Waterfront features: Beach Access
Lot
- Size: 10.72 Acres
- Features: Few Trees, Level, Rolling Slope, Open Lot
Details
- Parcel number: 2138909
- Zoning: R-1
Construction
Type & style
- Home type: SingleFamily
- Architectural style: Colonial
- Property subtype: Single Family Residence
Materials
- Vinyl Siding
- Foundation: Stone
- Roof: Shingle
Condition
- New construction: No
- Year built: 1910
Utilities & green energy
- Sewer: Septic Tank
- Water: Well
Community & HOA
Community
- Subdivision: Romford
HOA
- Has HOA: No
Location
- Region: Washington
Financial & listing details
- Price per square foot: $156/sqft
- Tax assessed value: $968,380
- Annual tax amount: $10,507
- Date on market: 5/15/2025
Estimated market value
Not available
Estimated sales range
Not available
Not available
Price history
Price history
| Date | Event | Price |
|---|---|---|
| 7/28/2025 | Price change | $995,000-17.1%$156/sqft |
Source: | ||
| 5/15/2025 | Listed for sale | $1,200,000$189/sqft |
Source: | ||
Public tax history
Public tax history
Tax history is unavailable.BuyAbility℠ payment
Est. payment
$6,517/mo
Principal & interest
$4693
Property taxes
$1476
Home insurance
$348
Climate risks
Neighborhood: 06793
Nearby schools
GreatSchools rating
- 9/10Washington Primary SchoolGrades: PK-5Distance: 2.6 mi
- 8/10Shepaug Valley SchoolGrades: 6-12Distance: 4.3 mi
Open to renting?
Browse rentals near this home.- Loading
- Loading
