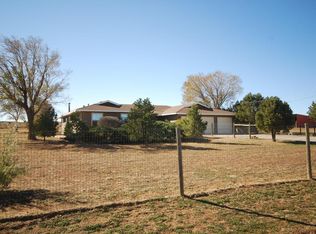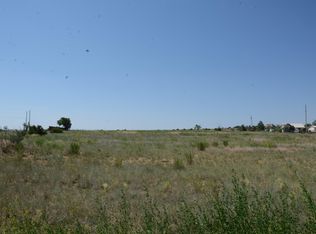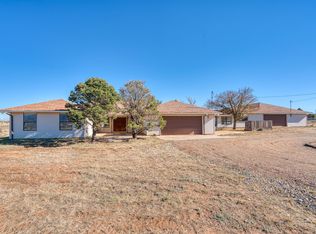Welcome to your new home, less than 15 minutes to the freeway. Enjoy gorgeous views from all directions of this home! Beautiful open floor plan, custom tile and fresh paint throughout, Large master bedroom with french doors that open to the outdoor patio area. Large 3 car garage! Wide doorways and hallways throughout. This home sits on almost 2.5 acres with plenty of storage space! Storage shed, tack room and barn stalls are just a few bonuses to this beautiful home! BONUS Handicapped Accessible!
This property is off market, which means it's not currently listed for sale or rent on Zillow. This may be different from what's available on other websites or public sources.


