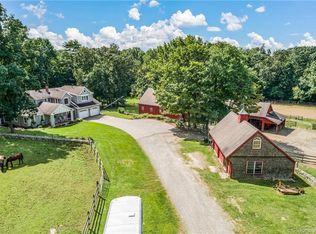Come home to your own peaceful nature preserve nestled back in the woods featuring private woodland trails, beautiful stonewalls, a three stall barn with a holding paddock, turnout and a hayloft! 2 fenced, groomed pastures. Energy star custom contemporary home set on 37+ acres. Located on a scenic road minutes to UCONN and Downtown Storrs. Impeccably and lovingly maintained landscaped grounds. The barn includes the stalls, electricity, a feed room and a full staircase to a hayloft with a drop-down. Ride or walk on 1 1/2+ miles of established, groomed trails into the woods. Enjoy cooking in this sunny, spacious kitchen with granite counters, a pantry, center island and a breakfast nook open to a family room with a gorgeous floor to ceiling stone fireplace! Formal living room, dining room and a first floor office. 4 generous sized bedrooms upstairs including a finished bonus room and a master bedroom suite with a separate bath and whirlpool tub. Generator hookup, workshop area, 3 zone HS Tarm wood/oil boiler and Hurd windows. Move right in to this stunning energy star rated special home. Septic system approved for 5 bedrooms. 29 GPM well along with a 5 acre invisible fence. Wrap around farmer's porch overlooking incredible nature views! Exceptional home and setting. Nature lovers paradise!
This property is off market, which means it's not currently listed for sale or rent on Zillow. This may be different from what's available on other websites or public sources.
