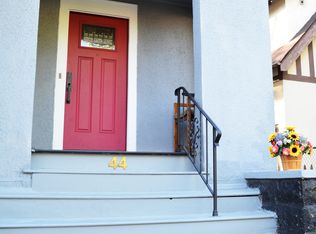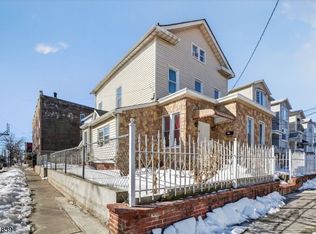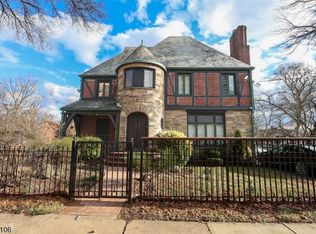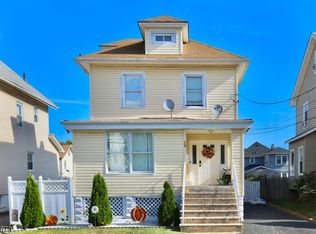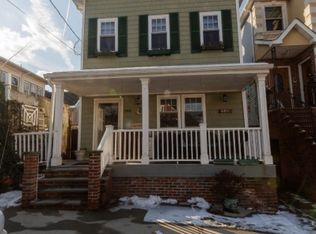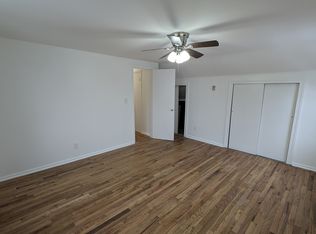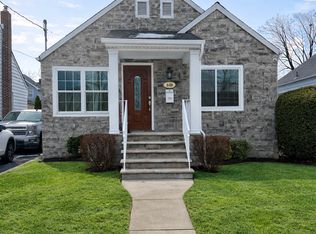Rare 7 bedroom Elmora Hills home for sale! 7 large bedrooms plus bonus office /nursery area . 3 full, one half bath. One full is a primary. Newer boiler, hot water tank and windows. Central air in all but 2 rooms. Huge family room , large eat-in kitchen w/2 ovens, first floor laundry. Newer hardwood floors. Potential for front of house circular driveway with variance. Oversized backyard . Sliding doors to said yard . Extra fridge and chest freezer in basement. Solar panels are transferable and have been upgraded . Beautifully finished attic. Forced hot air in most of home, with a couple of radiators first floor. Working fireplaces in fam room and living room. All appliances will stay ( but not replaced if needed ) . Must see!
Under contract
$745,000
45-49 Summit Rd, Elizabeth City, NJ 07208
7beds
--sqft
Est.:
Single Family Residence
Built in ----
-- sqft lot
$-- Zestimate®
$--/sqft
$-- HOA
What's special
Large eat-in kitchenWorking fireplacesCentral airForced hot airNewer boilerFirst floor laundryNewer hardwood floors
- 243 days |
- 84 |
- 4 |
Zillow last checked: 21 hours ago
Listing updated: December 09, 2025 at 08:20am
Listed by:
Efrana Hagler 908-355-1717,
Twrg Realty Group
Source: GSMLS,MLS#: 3970978
Facts & features
Interior
Bedrooms & bathrooms
- Bedrooms: 7
- Bathrooms: 4
- Full bathrooms: 3
- 1/2 bathrooms: 1
Primary bedroom
- Description: Full Bath
Bedroom 1
- Level: Second
- Area: 216
- Dimensions: 18 x 12
Bedroom 2
- Level: Second
- Area: 216
- Dimensions: 18 x 12
Bedroom 3
- Level: Second
- Area: 216
- Dimensions: 18 x 12
Bedroom 4
- Level: Second
- Area: 168
- Dimensions: 14 x 12
Bedroom 5
- Area: 180
- Dimensions: 18 x 10
Dining room
- Features: Formal Dining Room
- Level: First
- Area: 196
- Dimensions: 14 x 14
Family room
- Level: First
- Area: 323
- Dimensions: 19 x 17
Kitchen
- Features: Eat-in Kitchen
- Level: First
- Area: 338
- Dimensions: 26 x 13
Living room
- Level: First
- Area: 252
- Dimensions: 21 x 12
Basement
- Features: Storage Room
Heating
- Forced Air, Radiators - Steam, Natural Gas
Cooling
- Central Air
Appliances
- Included: Dishwasher, Dryer, Free-Standing Freezer, Range/Oven-Gas, Washer
- Laundry: Level 1
Features
- Office, Bedroom
- Flooring: Carpet, Wood
- Basement: Yes,Full,Unfinished
- Number of fireplaces: 2
- Fireplace features: Family Room, Living Room
Property
Parking
- Parking features: See Remarks
Features
- Patio & porch: Patio
Lot
- Dimensions: 53.50 x 138.19 x IRR
Details
- Parcel number: 2904000280000000220000
Construction
Type & style
- Home type: SingleFamily
- Architectural style: Colonial
- Property subtype: Single Family Residence
Materials
- Vinyl Siding
- Roof: Asphalt Shingle
Utilities & green energy
- Sewer: Public Sewer
- Water: Public
- Utilities for property: Underground Utilities
Community & HOA
Location
- Region: Elizabeth
Financial & listing details
- Tax assessed value: $601,400
- Annual tax amount: $11,570
- Date on market: 6/22/2025
- Ownership type: Fee Simple
Estimated market value
Not available
Estimated sales range
Not available
Not available
Price history
Price history
| Date | Event | Price |
|---|---|---|
| 12/9/2025 | Pending sale | $745,000 |
Source: | ||
| 8/7/2025 | Price change | $745,000-3.9% |
Source: | ||
| 6/22/2025 | Listed for sale | $774,900 |
Source: | ||
Public tax history
Public tax history
Tax history is unavailable.BuyAbility℠ payment
Est. payment
$4,770/mo
Principal & interest
$3497
Property taxes
$1273
Climate risks
Neighborhood: Elmora
Nearby schools
GreatSchools rating
- 7/10Number 21, Victor Mravlag Elementary SchoolGrades: PK-8Distance: 0.3 mi
- 6/10A Hamilton Preparatory AcademyGrades: 9-12Distance: 1.2 mi
- 2/10John E Dwyer Tech AcademyGrades: 9-12Distance: 1.8 mi
