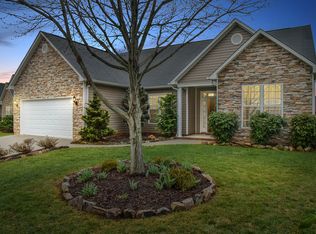Stylish and Comfortable One-Level Home - APPLICATION PENDING Great location in Arden's Hadley Park neighborhood! This home offers one-level living and a great layout with space for everyone, including an office, formal dining room, living room and family room, split bedroom plan, plus a delightful fenced backyard with a pergola. Gorgeous hardwood floors are throughout. The front entry opens into a large foyer with the formal dining room to the left and the office to the right. A butler's pantry off of the dining room offers extra storage and counter space. The kitchen has granite counters, a pantry, and stainless appliances: French door refrigerator, electric range, built-in microwave, and dishwasher. The living room has airy vaulted ceilings and is open with the kitchen and the adjacent breakfast area. The family room at the back of the home has plentiful windows, a gas fireplace, and a door out to the sweet backyard and patio area. The master bedroom suite includes a spacious bathroom with a double-sink vanity, bathtub and separate shower, and big walk-in closet. Bedrooms two and three are located on the other side of the home and share the hall bathroom with a bathtub/shower. Other spaces include the attached two-car garage with shelving and the laundry room - washer and dryer included! Window treatments and blinds are included. The house is wired for a security system. Landscaping and lawn care inside the fenced backyard is a tenant responsibility; other landscaping on the property will be maintained by the HOA. Central gas heat and central electric air conditioning. Ceiling fans throughout. No smoking. No cosigners. One small dog considered, under 25 lb. No Cats Allowed (RLNE5400369)
This property is off market, which means it's not currently listed for sale or rent on Zillow. This may be different from what's available on other websites or public sources.
