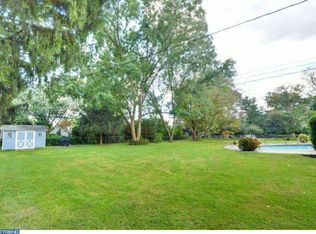RARE OPPORTUNITY in Tredyffrin/Easttown School District! Newly renovated modern farmhouse home with too many luxury features to list them all! MUST SEE! Completely renovated home with new second story addition. First floor with an updated open floorplan. Beautiful shiplap fireplace with rustic wood beam and custom trim highlight the large Great Room. Chef's Kitchen with white cabinetry, upgraded quartz countertop with 10ft Kitchen Island and Professional 60 Wolf stove and Subzero fridge. Open dining room and living room makes the whole first floor the perfect space for entertaining and daily living. Second Floor features expansive Master Suite with vaulted ceilings, walk in closet and private luxury bathroom. Laundry on the second floor that makes you want to do your laundry! Level rear yard has so much to offer. Don't miss this opportunity to live in Wayne in a newly renovated home for under $1 million!! 2019-10-02
This property is off market, which means it's not currently listed for sale or rent on Zillow. This may be different from what's available on other websites or public sources.
