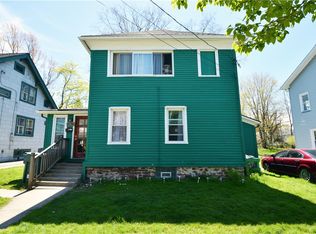Closed
$275,000
45 Strohm St, Rochester, NY 14612
3beds
2,275sqft
Single Family Residence
Built in 1912
0.3 Acres Lot
$283,000 Zestimate®
$121/sqft
$2,259 Estimated rent
Maximize your home sale
Get more eyes on your listing so you can sell faster and for more.
Home value
$283,000
$263,000 - $306,000
$2,259/mo
Zestimate® history
Loading...
Owner options
Explore your selling options
What's special
Just Listed! This beautifully updated colonial is the perfect blend of modern conveniences and timeless charm! From the moment you step inside, you’ll appreciate the gorgeous craftsmanship, glass doorknobs, original woodwork and hardwood floors throughout. The warm and inviting living room features a brick fireplace framed by custom built shelving. Original pocket doors open to the formal dining room showcasing wood framed ceilings and a charming built in bench with storage. Brand new kitchen with shaker cabinets, recessed lighting, stainless steel appliances, tile backsplash and a spacious breakfast bar. Updated first floor full bathroom and a versatile bonus room offering additional space for a home office or cozy den. Upstairs you’ll find 3 generously sized bedrooms with ample closet space and a renovated full bathroom. Step outside to the oversized fully fenced in backyard-perfect for entertaining, gardening or relaxing. Additional updates include a new furnace & roof for peace of mind. Conveniently located to expressways, Ontario Beach Park & Seabreeze. Delayed Negotiations on Monday, April 7th at Noon.
Zillow last checked: 8 hours ago
Listing updated: May 09, 2025 at 10:11am
Listed by:
Brittney N. Spurling 585-944-4783,
The Spurling Group Real Estate LLC
Bought with:
Jenna S. Wagner, 10301221215
Howard Hanna
Source: NYSAMLSs,MLS#: R1596252 Originating MLS: Rochester
Originating MLS: Rochester
Facts & features
Interior
Bedrooms & bathrooms
- Bedrooms: 3
- Bathrooms: 2
- Full bathrooms: 2
- Main level bathrooms: 1
Heating
- Gas, Forced Air
Cooling
- Central Air
Appliances
- Included: Dryer, Dishwasher, Electric Oven, Electric Range, Disposal, Gas Water Heater, Microwave, Refrigerator, Washer
- Laundry: In Basement
Features
- Dining Area, Den, Separate/Formal Dining Room, Separate/Formal Living Room, Pantry, Solid Surface Counters, Natural Woodwork, Programmable Thermostat
- Flooring: Carpet, Hardwood, Tile, Varies
- Windows: Leaded Glass
- Basement: Full,Sump Pump
- Number of fireplaces: 1
Interior area
- Total structure area: 2,275
- Total interior livable area: 2,275 sqft
Property
Parking
- Total spaces: 2
- Parking features: Detached, Garage
- Garage spaces: 2
Features
- Levels: Two
- Stories: 2
- Exterior features: Concrete Driveway, Enclosed Porch, Fully Fenced, Porch
- Fencing: Full
Lot
- Size: 0.30 Acres
- Dimensions: 49 x 174
- Features: Irregular Lot, Residential Lot
Details
- Parcel number: 26140004777000010140010000
- Special conditions: Standard
Construction
Type & style
- Home type: SingleFamily
- Architectural style: Colonial,Craftsman,Two Story
- Property subtype: Single Family Residence
Materials
- Composite Siding, PEX Plumbing
- Foundation: Block
- Roof: Asphalt
Condition
- Resale
- Year built: 1912
Utilities & green energy
- Electric: Circuit Breakers
- Sewer: Connected
- Water: Connected, Public
- Utilities for property: Cable Available, Electricity Connected, High Speed Internet Available, Sewer Connected, Water Connected
Community & neighborhood
Location
- Region: Rochester
- Subdivision: George A Strohm
Other
Other facts
- Listing terms: Cash,Conventional,FHA,VA Loan
Price history
| Date | Event | Price |
|---|---|---|
| 5/9/2025 | Sold | $275,000+48.7%$121/sqft |
Source: | ||
| 4/8/2025 | Pending sale | $184,900$81/sqft |
Source: | ||
| 4/1/2025 | Listed for sale | $184,900+105.4%$81/sqft |
Source: | ||
| 10/22/2024 | Sold | $90,000+100%$40/sqft |
Source: Public Record Report a problem | ||
| 10/15/2008 | Sold | $45,000$20/sqft |
Source: Public Record Report a problem | ||
Public tax history
| Year | Property taxes | Tax assessment |
|---|---|---|
| 2024 | -- | $194,500 +107.8% |
| 2023 | -- | $93,600 |
| 2022 | -- | $93,600 |
Find assessor info on the county website
Neighborhood: Charlotte
Nearby schools
GreatSchools rating
- 3/10School 42 Abelard ReynoldsGrades: PK-6Distance: 1.2 mi
- 1/10Northeast College Preparatory High SchoolGrades: 9-12Distance: 0.1 mi
Schools provided by the listing agent
- District: Rochester
Source: NYSAMLSs. This data may not be complete. We recommend contacting the local school district to confirm school assignments for this home.
