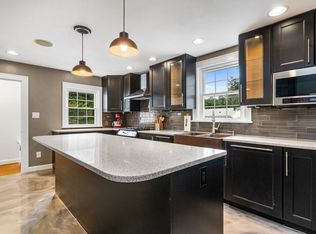Sold for $935,000
$935,000
45 Stowecroft Rd, Arlington, MA 02474
3beds
2,030sqft
Single Family Residence
Built in 1957
7,383 Square Feet Lot
$1,181,600 Zestimate®
$461/sqft
$4,097 Estimated rent
Home value
$1,181,600
$1.09M - $1.29M
$4,097/mo
Zestimate® history
Loading...
Owner options
Explore your selling options
What's special
Years of happy memories were made in this treasured one-owner home and now is your turn to enjoy the fabulous location directly across from Bishop School. Hardwood floors and plenty of closet space grace her throughout; 1st floor features a fireplaced living room, formal dining room, full bath w/shower complimenting the 1st floor bedroom and eat-in kitchen leading to a fabulous sun room with a full foundation and additional storage room below. Upstairs there is potential for future expansion with 2 spacious bedrooms, a half bath and a cedar closet leading to a large attic area. New HW Heater in '22, 1st Floor Bath Remodel '07, Furnace in '05. This much loved home is nicely situated on a 7,383SF lot with an irrigation system and large, level rear yard perfect for a game of frisbee or just lounging with a good book under the much loved sugar maple tree. Close to Mystic Lakes, Minuteman Trail, MBTA service, major highway access, lots of shopping and dining options nearby. Offers Due Tues
Zillow last checked: 8 hours ago
Listing updated: May 18, 2023 at 01:07pm
Listed by:
Carol Ryerson-Greeley 781-354-4792,
Gibson Sotheby's International Realty 781-648-3500
Bought with:
David Leone
Gibson Sotheby's International Realty
Source: MLS PIN,MLS#: 73100404
Facts & features
Interior
Bedrooms & bathrooms
- Bedrooms: 3
- Bathrooms: 2
- Full bathrooms: 1
- 1/2 bathrooms: 1
Primary bedroom
- Features: Ceiling Fan(s), Closet, Flooring - Hardwood
- Level: First
- Area: 132
- Dimensions: 12 x 11
Bedroom 2
- Features: Closet, Flooring - Hardwood
- Level: Second
- Area: 196
- Dimensions: 14 x 14
Bedroom 3
- Features: Closet, Flooring - Hardwood
- Level: Second
- Area: 165
- Dimensions: 11 x 15
Bathroom 1
- Features: Bathroom - Full, Bathroom - With Shower Stall, Flooring - Stone/Ceramic Tile
- Level: First
- Area: 35
- Dimensions: 7 x 5
Bathroom 2
- Features: Bathroom - Half, Flooring - Stone/Ceramic Tile
- Level: Second
- Area: 16
- Dimensions: 4 x 4
Dining room
- Features: Flooring - Hardwood, Chair Rail
- Level: First
- Area: 121
- Dimensions: 11 x 11
Kitchen
- Features: Ceiling Fan(s), Flooring - Vinyl, Dining Area, Gas Stove
- Level: First
- Area: 154
- Dimensions: 14 x 11
Living room
- Features: Flooring - Hardwood, Window(s) - Picture
- Level: First
- Area: 264
- Dimensions: 24 x 11
Heating
- Baseboard, Natural Gas
Cooling
- None
Appliances
- Included: Gas Water Heater, Range, Oven, Dishwasher, Disposal, Refrigerator
- Laundry: Gas Dryer Hookup, Washer Hookup
Features
- Cedar Closet(s), Attic Access, Ceiling Fan(s), Play Room, Sun Room
- Flooring: Tile, Vinyl, Hardwood, Concrete, Flooring - Vinyl
- Basement: Full,Partially Finished,Walk-Out Access,Concrete
- Number of fireplaces: 1
- Fireplace features: Living Room
Interior area
- Total structure area: 2,030
- Total interior livable area: 2,030 sqft
Property
Parking
- Total spaces: 2
- Parking features: Paved Drive, Off Street, Paved
- Uncovered spaces: 2
Features
- Patio & porch: Porch - Enclosed
- Exterior features: Porch - Enclosed, Rain Gutters, Sprinkler System
- Waterfront features: Lake/Pond, 1/2 to 1 Mile To Beach
- Frontage length: 60.00
Lot
- Size: 7,383 sqft
- Features: Level
Details
- Parcel number: 324037
- Zoning: R1
Construction
Type & style
- Home type: SingleFamily
- Architectural style: Cape
- Property subtype: Single Family Residence
Materials
- Frame, Stone
- Foundation: Concrete Perimeter
- Roof: Shingle
Condition
- Year built: 1957
Utilities & green energy
- Electric: Fuses
- Sewer: Public Sewer
- Water: Public
- Utilities for property: for Gas Range, for Gas Oven, for Gas Dryer, Washer Hookup
Community & neighborhood
Community
- Community features: Public Transportation, Shopping, Park, Walk/Jog Trails, Laundromat, Bike Path, Highway Access, Private School, Public School, T-Station
Location
- Region: Arlington
Price history
| Date | Event | Price |
|---|---|---|
| 5/18/2023 | Sold | $935,000+8.8%$461/sqft |
Source: MLS PIN #73100404 Report a problem | ||
| 4/19/2023 | Listed for sale | $859,000$423/sqft |
Source: MLS PIN #73100404 Report a problem | ||
Public tax history
| Year | Property taxes | Tax assessment |
|---|---|---|
| 2025 | $10,192 +10.4% | $946,300 +8.6% |
| 2024 | $9,229 +3.2% | $871,500 +9.2% |
| 2023 | $8,943 +6% | $797,800 +8% |
Find assessor info on the county website
Neighborhood: 02474
Nearby schools
GreatSchools rating
- 8/10Bishop Elementary SchoolGrades: K-5Distance: 0.1 mi
- 9/10Ottoson Middle SchoolGrades: 7-8Distance: 1.2 mi
- 10/10Arlington High SchoolGrades: 9-12Distance: 0.7 mi
Schools provided by the listing agent
- Elementary: Bishop
- Middle: Ottoson
- High: Arlington High
Source: MLS PIN. This data may not be complete. We recommend contacting the local school district to confirm school assignments for this home.
Get a cash offer in 3 minutes
Find out how much your home could sell for in as little as 3 minutes with a no-obligation cash offer.
Estimated market value$1,181,600
Get a cash offer in 3 minutes
Find out how much your home could sell for in as little as 3 minutes with a no-obligation cash offer.
Estimated market value
$1,181,600
