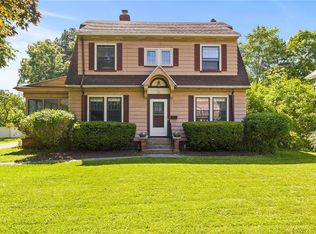BUYER GOT COLD FEET....HERE'S YOUR CHANCE!!! Beautiful home in Orchard Park, priced to move quickly and well below assessed value! This home is ready for your finishing touches. The half bath is located on the main floor (not just a toilet in the basement next to the washing machine!) The spacious kitchen offers beautiful oak cabinets and room to roam. Updates include tear-off roof in 2004-5 with new plywood and 40-year shingles (on the detached garage, too!) The family room has beautiful built-ins and a Lopi Wood Insert with metal liner, cap and electric blower! The HVAC was updated and a furnace was installed in 2015 with a new a/c condensing unit; the hot water tank was installed in 2012. The finished attic is not included in the tax square footage, and adds wonderful additional space to breathe with a separate a/c wall unit included. The basement is great for storage and includes a almost-new washer and dryer. The private, fenced yard has a beautiful covered deck and patio.
This property is off market, which means it's not currently listed for sale or rent on Zillow. This may be different from what's available on other websites or public sources.
