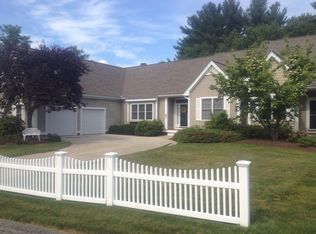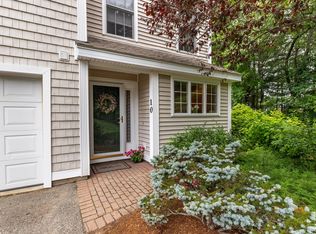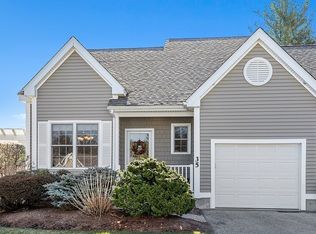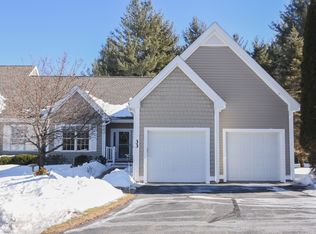Sold for $780,000
$780,000
45 Stone Ridge Rd, Westford, MA 01886
2beds
1,798sqft
Condominium
Built in 2001
-- sqft lot
$779,200 Zestimate®
$434/sqft
$3,251 Estimated rent
Home value
$779,200
$740,000 - $818,000
$3,251/mo
Zestimate® history
Loading...
Owner options
Explore your selling options
What's special
Welcome to one of the best locations in Westford's Village at Stone Ridge 55+ community! Directly across from the stunning quarry this home has pond out back and quarry views right from the front door! Step inside to an oasis - this semi-detached home is a bright open concept space that combines dramatic 9' ceilings and oversized windows to create a cheerful, sun splashed home. So many upgrades & updates. This is single level living at its finest! Beautifully updated eat-in kitchen flows to a vaulted Living Room with gas fireplace. Step through the French door to your private composite deck overlooking trees & lush landscaping. Large master suite with master bath and oversize WI custom closet. 1st floor also has a formal dining rm, office w French doors, guest BR & bath and 1st floor laundry. Partially finished lower level bonus space. 2 car garage with car wash station. Miles of walking trails, clubhouse, fitness center, activities - this is the ideal spot to begin your next chapter!
Zillow last checked: 8 hours ago
Listing updated: December 20, 2023 at 02:05pm
Listed by:
Heidi Vaughan 508-878-1589,
Barrett Sotheby's International Realty 978-692-6141,
Heidi Vaughan 508-878-1589
Bought with:
Martha Lazares
Keller Williams Realty-Merrimack
Source: MLS PIN,MLS#: 73165671
Facts & features
Interior
Bedrooms & bathrooms
- Bedrooms: 2
- Bathrooms: 2
- Full bathrooms: 2
Primary bedroom
- Features: Bathroom - Full, Ceiling Fan(s), Walk-In Closet(s), Flooring - Hardwood
- Level: First
- Area: 240
- Dimensions: 16 x 15
Bedroom 2
- Features: Flooring - Hardwood, Closet - Double
- Level: First
- Area: 99
- Dimensions: 11 x 9
Primary bathroom
- Features: Yes
Bathroom 1
- Features: Bathroom - Full, Bathroom - Double Vanity/Sink, Bathroom - With Shower Stall, Closet - Linen, Flooring - Stone/Ceramic Tile, Countertops - Stone/Granite/Solid, Double Vanity, Lighting - Sconce, Soaking Tub
- Level: First
- Area: 104
- Dimensions: 13 x 8
Bathroom 2
- Features: Bathroom - Full, Bathroom - With Tub & Shower, Closet - Linen, Flooring - Stone/Ceramic Tile, Lighting - Sconce
- Level: First
- Area: 35
- Dimensions: 7 x 5
Dining room
- Features: Flooring - Hardwood, Open Floorplan, Remodeled, Lighting - Overhead, Crown Molding
- Level: First
- Area: 143
- Dimensions: 13 x 11
Family room
- Features: Walk-In Closet(s), Flooring - Wall to Wall Carpet, Lighting - Overhead
- Level: Basement
- Area: 342
- Dimensions: 19 x 18
Kitchen
- Features: Flooring - Stone/Ceramic Tile, Window(s) - Picture, Dining Area, Pantry, Countertops - Stone/Granite/Solid, Kitchen Island, Breakfast Bar / Nook, Cabinets - Upgraded, Open Floorplan, Recessed Lighting, Stainless Steel Appliances, Gas Stove
- Level: First
- Area: 252
- Dimensions: 21 x 12
Living room
- Features: Cathedral Ceiling(s), Ceiling Fan(s), Closet/Cabinets - Custom Built, Flooring - Hardwood, French Doors, Deck - Exterior, Open Floorplan, Recessed Lighting, Remodeled
- Level: First
- Area: 320
- Dimensions: 20 x 16
Office
- Features: Flooring - Hardwood, French Doors, Crown Molding
- Level: First
- Area: 121
- Dimensions: 11 x 11
Heating
- Forced Air, Natural Gas
Cooling
- Central Air
Appliances
- Included: Range, Microwave, Refrigerator, Washer, Dryer, ENERGY STAR Qualified Dishwasher, Plumbed For Ice Maker
- Laundry: Electric Dryer Hookup, Washer Hookup, First Floor, In Unit
Features
- Crown Molding, Office, Finish - Sheetrock, Wired for Sound
- Flooring: Tile, Carpet, Hardwood, Flooring - Hardwood
- Doors: French Doors, Insulated Doors, Storm Door(s)
- Windows: Insulated Windows
- Has basement: Yes
- Number of fireplaces: 1
- Fireplace features: Living Room
Interior area
- Total structure area: 1,798
- Total interior livable area: 1,798 sqft
Property
Parking
- Total spaces: 6
- Parking features: Attached, Garage Door Opener, Storage, Insulated, Off Street, Paved
- Attached garage spaces: 2
- Uncovered spaces: 4
Features
- Patio & porch: Deck - Composite
- Exterior features: Balcony / Deck, Deck - Composite, Garden, Rain Gutters, Professional Landscaping, Sprinkler System
- Has view: Yes
- View description: Water, Pond
- Has water view: Yes
- Water view: Pond,Water
Details
- Parcel number: M:0045.0 P:0069 S:1905,4325555
- Zoning: RA
Construction
Type & style
- Home type: Condo
- Property subtype: Condominium
- Attached to another structure: Yes
Materials
- Frame
- Roof: Shingle
Condition
- Year built: 2001
Utilities & green energy
- Electric: 110 Volts, Circuit Breakers, 200+ Amp Service
- Sewer: Private Sewer
- Water: Public
- Utilities for property: for Gas Range, for Gas Oven, for Electric Dryer, Washer Hookup, Icemaker Connection
Green energy
- Energy efficient items: Thermostat
Community & neighborhood
Community
- Community features: Shopping, Park, Walk/Jog Trails, Bike Path, Highway Access, Adult Community
Senior living
- Senior community: Yes
Location
- Region: Westford
HOA & financial
HOA
- HOA fee: $480 monthly
- Amenities included: Recreation Facilities, Fitness Center, Clubroom, Trail(s), Clubhouse
- Services included: Insurance, Maintenance Structure, Road Maintenance, Maintenance Grounds, Snow Removal, Trash, Reserve Funds
Other
Other facts
- Listing terms: Contract
Price history
| Date | Event | Price |
|---|---|---|
| 12/15/2023 | Sold | $780,000+13.1%$434/sqft |
Source: MLS PIN #73165671 Report a problem | ||
| 10/11/2023 | Contingent | $689,900$384/sqft |
Source: MLS PIN #73165671 Report a problem | ||
| 10/2/2023 | Listed for sale | $689,900+64.3%$384/sqft |
Source: MLS PIN #73165671 Report a problem | ||
| 4/1/2004 | Sold | $419,900+15.9%$234/sqft |
Source: Public Record Report a problem | ||
| 6/10/2002 | Sold | $362,400$202/sqft |
Source: Public Record Report a problem | ||
Public tax history
| Year | Property taxes | Tax assessment |
|---|---|---|
| 2025 | $8,189 | $594,700 |
| 2024 | $8,189 +5.7% | $594,700 +13.3% |
| 2023 | $7,748 -5.1% | $524,900 +6.9% |
Find assessor info on the county website
Neighborhood: 01886
Nearby schools
GreatSchools rating
- NARita E. Miller Elementary SchoolGrades: PK-2Distance: 0.6 mi
- 8/10Stony Brook SchoolGrades: 6-8Distance: 2.4 mi
- 10/10Westford AcademyGrades: 9-12Distance: 4.4 mi
Get a cash offer in 3 minutes
Find out how much your home could sell for in as little as 3 minutes with a no-obligation cash offer.
Estimated market value$779,200
Get a cash offer in 3 minutes
Find out how much your home could sell for in as little as 3 minutes with a no-obligation cash offer.
Estimated market value
$779,200



