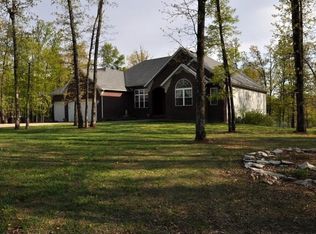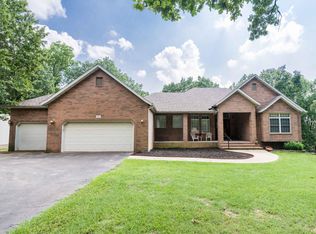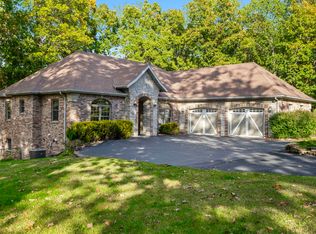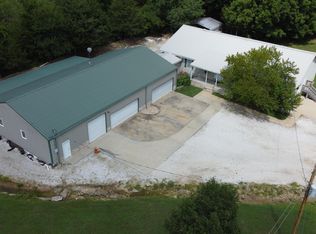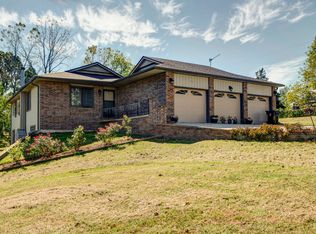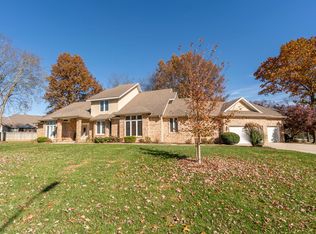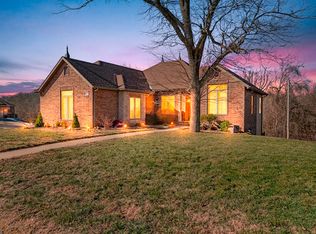OPEN HOUSE SUNDAY JANUARY 11th from 2:00 - 4:00 p.m.This is an amazing home in Strafford!! Home sits on over 3.5 acres with mature trees that makes for a fantasic private setting. You enter the home and are greeted by a fantastic open concept floor plan wth soaring cathedral ceilings! In this area you have a huge formal dining area, large living room with a gas log fireplace, hand scraped hardwood floors and an amazing completely remodeled kitchen with custom built cabinets double oven range, large walk in pantry, eat-at bar, breakfast area and beautiful granite counter tops. You will love the huge laundry room with built in coat and shoe storage, laundry sink with granite counters. Home has 5 bedrooms and 3 full bathrooms. Basement has a huge open area with huge family room area, wet bar with a granite counter, recreation area and plenty of room for your exercise equipment. Basement has a large bedroom and full bath. What a fantastic shop that measures 30 x 50 feet with 16 foot doors and the car lift is staying! Outside is a huge deck and a covered screened in patio are with a hot tub that is staying. One bedroom is non-conforming as it has no closet.
Active
$599,900
45 Stone Ridge Court, Strafford, MO 65757
5beds
4,357sqft
Est.:
Single Family Residence
Built in 2002
3.54 Acres Lot
$577,900 Zestimate®
$138/sqft
$-- HOA
What's special
Beautiful granite counter topsRecreation areaBreakfast areaHuge formal dining areaLarge walk in pantryEat-at barDouble oven range
- 32 days |
- 901 |
- 29 |
Zillow last checked: 8 hours ago
Listing updated: January 09, 2026 at 05:07pm
Listed by:
Linda Kensinger 417-855-2333,
AMAX Real Estate
Source: SOMOMLS,MLS#: 60312957
Tour with a local agent
Facts & features
Interior
Bedrooms & bathrooms
- Bedrooms: 5
- Bathrooms: 3
- Full bathrooms: 3
Rooms
- Room types: Bedroom, Exercise Room, Living Areas (2), Recreation Room, Family Room, Master Bedroom
Heating
- Forced Air, Mini-Splits, Electric, Propane
Cooling
- Central Air, Ceiling Fan(s)
Appliances
- Included: Dishwasher, Propane Water Heater, Free-Standing Electric Oven, Microwave, Water Softener Owned, Disposal, Water Filtration
- Laundry: Main Level, W/D Hookup
Features
- High Speed Internet, Cathedral Ceiling(s), Internet - Cellular/Wireless, Concrete Counters, Walk-In Closet(s), Walk-in Shower, Wet Bar
- Flooring: Carpet, Tile, Hardwood
- Doors: Storm Door(s)
- Windows: Tilt-In Windows, Shutters, Double Pane Windows
- Basement: Concrete,Finished,French Drain,Bath/Stubbed,Walk-Out Access,Full
- Attic: Partially Floored
- Has fireplace: Yes
- Fireplace features: Living Room, Propane
Interior area
- Total structure area: 4,357
- Total interior livable area: 4,357 sqft
- Finished area above ground: 2,458
- Finished area below ground: 1,899
Property
Parking
- Total spaces: 7
- Parking features: Circular Driveway, Paved, Garage Door Opener
- Attached garage spaces: 7
- Has uncovered spaces: Yes
Features
- Levels: One
- Stories: 1
- Patio & porch: Patio, Rear Porch, Covered, Deck, Screened
- Exterior features: Rain Gutters
- Has spa: Yes
- Spa features: Hot Tub
Lot
- Size: 3.54 Acres
- Features: Cul-De-Sac, Mature Trees, Sloped, Paved, Wooded, Landscaped
Details
- Parcel number: 12903200000002110
- Other equipment: Radon Mitigation System
Construction
Type & style
- Home type: SingleFamily
- Architectural style: Traditional,Ranch
- Property subtype: Single Family Residence
Materials
- Wood Siding, Stucco, Brick
- Foundation: Poured Concrete
- Roof: Composition
Condition
- Year built: 2002
Utilities & green energy
- Sewer: Septic Tank
- Water: Private
Community & HOA
Community
- Security: Smoke Detector(s)
- Subdivision: Webster-Not in List
Location
- Region: Strafford
Financial & listing details
- Price per square foot: $138/sqft
- Tax assessed value: $260,300
- Annual tax amount: $2,692
- Date on market: 1/9/2026
- Listing terms: Cash,VA Loan,FHA,Conventional
- Road surface type: Asphalt
Estimated market value
$577,900
$549,000 - $607,000
$2,832/mo
Price history
Price history
| Date | Event | Price |
|---|---|---|
| 1/9/2026 | Listed for sale | $599,900$138/sqft |
Source: | ||
| 12/9/2015 | Sold | -- |
Source: Agent Provided Report a problem | ||
Public tax history
Public tax history
| Year | Property taxes | Tax assessment |
|---|---|---|
| 2024 | $2,692 -0.8% | $49,460 |
| 2023 | $2,715 +5.8% | $49,460 |
| 2022 | $2,566 +6.4% | $49,460 |
Find assessor info on the county website
BuyAbility℠ payment
Est. payment
$3,385/mo
Principal & interest
$2905
Property taxes
$270
Home insurance
$210
Climate risks
Neighborhood: 65757
Nearby schools
GreatSchools rating
- 6/10Strafford Elementary SchoolGrades: K-4Distance: 4.1 mi
- 7/10Strafford Middle SchoolGrades: 5-8Distance: 4.2 mi
- 10/10Strafford High SchoolGrades: 9-12Distance: 4.1 mi
Schools provided by the listing agent
- Elementary: Strafford
- Middle: Strafford
- High: Strafford
Source: SOMOMLS. This data may not be complete. We recommend contacting the local school district to confirm school assignments for this home.
- Loading
- Loading
