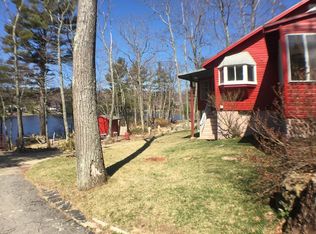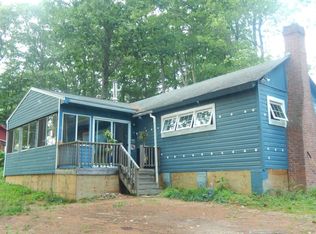Adorable waterfront cottage on Stodge Meadow Pond, Ashburnham has 2 bedrooms, 1 fitting 2 bunks. With hardwood and Pergo throughout, it's easy to clean. The kitchen's been updated with newer ss appliances and cabinets. The living room has a gas forced air heater & wood stove, keeping it cozy and warm in the winter. The living room has a vaulted ceiling and 2 skylights...the roof & skylights are just a couple years old, windows and siding around 10 years. The electric's updated and there are sprinklers. The family room overlooking the pond has room for living and dining area. You have water view from just about every spot in this cottage. The house sits up on a hilltop across the private dead end road from its' private beachfront. The pond is 123 acres+-, w/ an ave depth of 8'. Swimming, boating, motor boating are allowed w/a 20' boat limit. Jet ski's are NOT allowed. Lake association is $200/yr and road maintenance is $75/year. Boat dock/swim float included. A GREAT Waterfront Home.
This property is off market, which means it's not currently listed for sale or rent on Zillow. This may be different from what's available on other websites or public sources.

