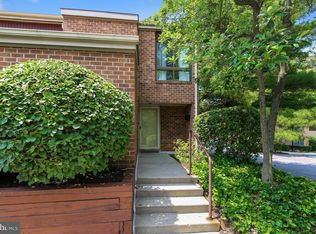Just Reduced!! Must see this spacious three bedroom condo in Annen Woods with a brand new kitchen, new carpeting and freshly painted throughout! Ready to move in! Great location and conveniently located to the 695 Beltway and Reisterstown Road. The Annen Woods community offers gated security, clubhouse, a swimming pool and tennis courts for your pleasure! No pets allowed.
This property is off market, which means it's not currently listed for sale or rent on Zillow. This may be different from what's available on other websites or public sources.

