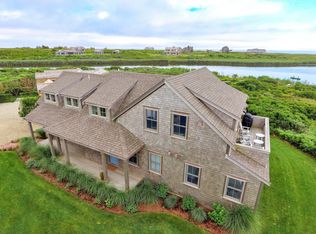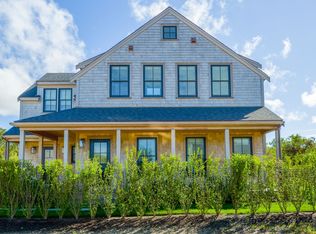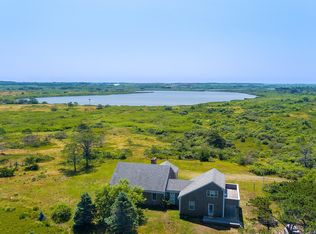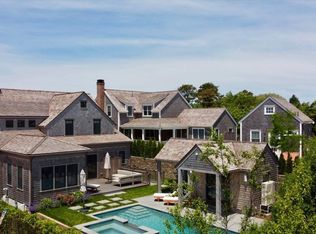Coastal Elegance with Panoramic Views – 45 Starbuck Road, Nantucket (Madaket) Discover the best of Nantucket living in this beautifully designed 4-bedroom, 4.5-bathroom home located in the serene enclave of Madaket. Just a short stroll to the beach, this exceptional property offers breathtaking ocean and sunset views, setting the stage for unforgettable island experiences. Custom pool with waterfall feature and beautiful plantings on the Pond. Thoughtfully laid out across multiple levels, the home features spacious living areas filled with natural light, a gourmet kitchen with high-end appliances, and seamless indoor-outdoor flow to expansive decks—perfect for entertaining or relaxing to the sound of the surf. Each bedroom has a private bath, offering privacy and comfort for family and guests alike. With proximity to Madaket’s iconic beaches, Millie’s Restaurant, and scenic bike paths, this home offers the perfect blend of tranquility, luxury, and location. Highlights:4 bedrooms, 4.5 baths, Stunning water views and nightly sunsets, Walk to the beach Open-concept living with high ceilings and hardwood floors, Custom Pool with waterfall feature, Multiple outdoor living spaces ,Prime location in coveted Madaket. Whether you’re looking for a summer retreat or a year-round residence, 45 Starbuck Road is a rare opportunity to own a slice of Nantucket paradise.
For sale
$7,995,000
45 Starbuck Rd, Nantucket, MA 02554
4beds
3,739sqft
Est.:
Single Family Residence
Built in 1969
0.48 Acres Lot
$7,583,900 Zestimate®
$2,138/sqft
$-- HOA
What's special
Expansive decksHardwood floorsMultiple outdoor living spacesSeamless indoor-outdoor flowNatural light
- 214 days |
- 1,399 |
- 37 |
Zillow last checked: 8 hours ago
Listing updated: January 06, 2026 at 10:36am
Listed by:
Susan Shepherd,
Shepherd Real Estate
Source: LINK,MLS#: 92398
Tour with a local agent
Facts & features
Interior
Bedrooms & bathrooms
- Bedrooms: 4
- Bathrooms: 5
- Full bathrooms: 4
- 1/2 bathrooms: 1
- Main level bedrooms: 1
Heating
- GFHA
Appliances
- Included: Stove: Wolf Range, Miele Oven, Washer: Whirlpool Duet/Frigidaire (2)
Features
- A, AC, Ins, Irr, OSh, Floor 1: Entry way leads to open living space that include kitchen, dining, living space and expansive deck with covered dining area, powder room, office/den and primary suite with private deck closets, , Floor 2: Lower level includes, 3 bedrooms each with private bath, sitting room, laundry and access to the pool.
- Flooring: White Oak
- Has fireplace: No
- Furnished: Yes
Interior area
- Total structure area: 3,739
- Total interior livable area: 3,739 sqft
Video & virtual tour
Property
Parking
- Parking features: 3+
Features
- Exterior features: P/Pool, Porch, Deck, Garden
- Has view: Yes
- View description: Ocean, Pond
- Has water view: Yes
- Water view: Ocean,Pond
- Frontage type: Pond
Lot
- Size: 0.48 Acres
- Features: Conservation Order Of Conditions, Tristrams Landing Deed Restrictions, Lovely Side And Large Back Yard With A Pool
Details
- Additional structures: attached shed 20x10
- Parcel number: 50
- Zoning: VR
Construction
Type & style
- Home type: SingleFamily
- Property subtype: Single Family Residence
Materials
- Foundation: Block
Condition
- Year built: 1969
- Major remodel year: 2018
Utilities & green energy
- Sewer: Septic Tank
- Water: Town
- Utilities for property: Cbl
Community & HOA
Location
- Region: Nantucket
Financial & listing details
- Price per square foot: $2,138/sqft
- Tax assessed value: $4,539,500
- Annual tax amount: $14,889
- Date on market: 7/10/2025
- Listing agreement: E
Estimated market value
$7,583,900
$7.20M - $7.96M
$5,718/mo
Price history
Price history
| Date | Event | Price |
|---|---|---|
| 7/11/2025 | Listed for sale | $7,995,000+175%$2,138/sqft |
Source: LINK #92398 Report a problem | ||
| 8/29/2019 | Sold | $2,907,000-7.7%$777/sqft |
Source: LINK #85683 Report a problem | ||
| 5/25/2019 | Listed for sale | $3,150,000+152%$842/sqft |
Source: Lee Real Estate #85683 Report a problem | ||
| 12/5/2011 | Sold | $1,250,000-28.6%$334/sqft |
Source: LINK #74238 Report a problem | ||
| 6/27/2011 | Listing removed | $1,750,000$468/sqft |
Source: Maury People Sotheby's International Realty #74238 Report a problem | ||
Public tax history
Public tax history
| Year | Property taxes | Tax assessment |
|---|---|---|
| 2025 | $14,890 +4.8% | $4,539,500 |
| 2024 | $14,209 +21.9% | $4,539,500 +25% |
| 2023 | $11,656 | $3,631,000 +20% |
Find assessor info on the county website
BuyAbility℠ payment
Est. payment
$44,242/mo
Principal & interest
$39978
Home insurance
$2798
Property taxes
$1466
Climate risks
Neighborhood: 02554
Nearby schools
GreatSchools rating
- 4/10Nantucket Intermediate SchoolGrades: 3-5Distance: 4.9 mi
- 4/10Cyrus Peirce Middle SchoolGrades: 6-8Distance: 4.9 mi
- 6/10Nantucket High SchoolGrades: 9-12Distance: 4.9 mi
- Loading
- Loading




