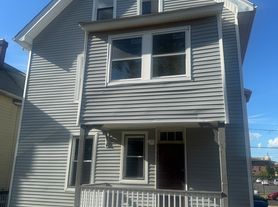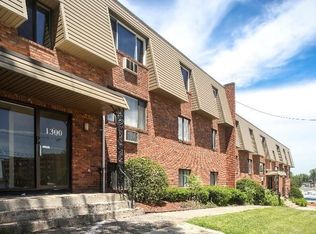Be the very first to live in one of the two units available in this fully rebuilt two-bedroom, one-bath apartment, available immediately! Enjoy the comforting notion that this home has been completely renovated from the foundation up with brand-new systems, finishes, and design throughout. Each unit offers two generously sized bedrooms, a pristine bathroom, and private back decks for outdoor enjoyment-with access from both the front and rear of the building. High-efficiency mechanicals, updated insulation, new roofing, siding, windows, and a modern boiler/water heater mean lower utility costs for tenants. The landlord will be installing all new appliances prior to move-in, making this a truly turnkey rental experience. Located in Hartford's vibrant Parkville/Frog Hollow neighborhood, you'll enjoy quick access to downtown, Bushnell Park, Hartford Hospital, and commuter routes. Two units are currently available on the second and third floors-ask which level is open when inquiring. Secure setting, fair and responsive landlord, and average market pricing make this an excellent opportunity. Background, credit, and eviction checks required; open minded landlord.
Apartment for rent
$1,895/mo
Fees may apply
45 Squire St, Hartford, CT 06106
2beds
3,114sqft
Price may not include required fees and charges.
Multifamily
Available now
-- Pets
Window unit
-- Laundry
None parking
Natural gas, baseboard, zoned
What's special
Private back decksGenerously sized bedroomsBrand-new systemsPristine bathroomNew appliancesNew roofing
- 46 days |
- -- |
- -- |
Travel times
Looking to buy when your lease ends?
Consider a first-time homebuyer savings account designed to grow your down payment with up to a 6% match & a competitive APY.
Facts & features
Interior
Bedrooms & bathrooms
- Bedrooms: 2
- Bathrooms: 1
- Full bathrooms: 1
Heating
- Natural Gas, Baseboard, Zoned
Cooling
- Window Unit
Appliances
- Included: Dishwasher, Microwave, Range, Refrigerator
Features
- Open Floorplan, View
- Has basement: Yes
Interior area
- Total interior livable area: 3,114 sqft
Property
Parking
- Parking features: Contact manager
- Details: Contact manager
Features
- Stories: 1
- Exterior features: Contact manager
- Has view: Yes
- View description: City View
Details
- Parcel number: HTFDM226B538L097
Construction
Type & style
- Home type: MultiFamily
- Property subtype: MultiFamily
Condition
- Year built: 1890
Utilities & green energy
- Utilities for property: Sewage, Water
Community & HOA
Location
- Region: Hartford
Financial & listing details
- Lease term: 12 Months,Month To Month
Price history
| Date | Event | Price |
|---|---|---|
| 10/24/2025 | Price change | $1,895-2.8%$1/sqft |
Source: Smart MLS #24127174 | ||
| 10/7/2025 | Price change | $1,950-2.5%$1/sqft |
Source: Smart MLS #24127174 | ||
| 9/17/2025 | Listed for rent | $2,000$1/sqft |
Source: Smart MLS #24127174 | ||
| 9/4/2025 | Pending sale | $365,000$117/sqft |
Source: | ||
| 9/3/2025 | Sold | $365,000$117/sqft |
Source: | ||

