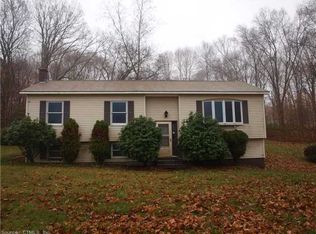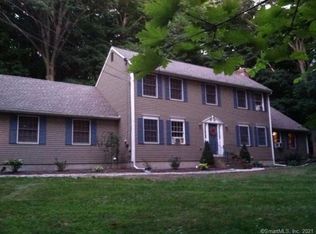Sold for $335,000
$335,000
45 Squaw Rock Road, Plainfield, CT 06354
3beds
1,728sqft
Single Family Residence
Built in 1955
0.91 Acres Lot
$359,600 Zestimate®
$194/sqft
$2,259 Estimated rent
Home value
$359,600
$263,000 - $493,000
$2,259/mo
Zestimate® history
Loading...
Owner options
Explore your selling options
What's special
Welcome to this delightful 3-bedroom, 1-bath Cape, boasting 1,728 sqft of living space. This well-maintained home features beautiful hardwood floors throughout the main space, with an open dining and living area that is perfect for entertaining and gathering. On the main floor, you will find a spacious primary bedroom featuring a large walk-in closet, a second bedroom with newly installed carpet and plenty of storage, plus an expansive bathroom that includes laundry hookups. The second floor has the potential to be a third bedroom, an office, or additional storage. There is a bonus room in the basement featuring a fireplace; so much potential! The large, two-car attached garage allows convenient parking all year long and provides plenty more storage. All of this sits on just under an acre of well-maintained land. Sit on the back deck to enjoy nature and all of the wildlife that passes through. Conveniently located near local amenities and 395, this home still offers a sense of peace and privacy. Don't miss your chance to make this home yours!
Zillow last checked: 8 hours ago
Listing updated: November 06, 2024 at 12:43pm
Listed by:
Nicole Gleason 860-792-1005,
CR Premier Properties 860-315-9070
Bought with:
Karen Foshay, REB.0795781
RE/MAX One
Source: Smart MLS,MLS#: 24038276
Facts & features
Interior
Bedrooms & bathrooms
- Bedrooms: 3
- Bathrooms: 1
- Full bathrooms: 1
Primary bedroom
- Features: Walk-In Closet(s)
- Level: Main
Bedroom
- Level: Main
Bedroom
- Level: Upper
Bathroom
- Features: Laundry Hookup
- Level: Main
Dining room
- Level: Main
Living room
- Level: Main
Heating
- Hot Water, Oil
Cooling
- Window Unit(s)
Appliances
- Included: Cooktop, Oven, Refrigerator, Dishwasher, Water Heater
Features
- Basement: Full,Interior Entry
- Attic: Finished,Walk-up
- Number of fireplaces: 1
Interior area
- Total structure area: 1,728
- Total interior livable area: 1,728 sqft
- Finished area above ground: 1,728
Property
Parking
- Total spaces: 2
- Parking features: Attached
- Attached garage spaces: 2
Features
- Patio & porch: Deck
Lot
- Size: 0.91 Acres
- Features: Few Trees
Details
- Additional structures: Shed(s)
- Parcel number: 1700748
- Zoning: RA60
Construction
Type & style
- Home type: SingleFamily
- Architectural style: Cape Cod
- Property subtype: Single Family Residence
Materials
- Vinyl Siding
- Foundation: Concrete Perimeter
- Roof: Asphalt
Condition
- New construction: No
- Year built: 1955
Utilities & green energy
- Sewer: Septic Tank
- Water: Well
Community & neighborhood
Location
- Region: Moosup
- Subdivision: Moosup
Price history
| Date | Event | Price |
|---|---|---|
| 11/6/2024 | Sold | $335,000+1.5%$194/sqft |
Source: | ||
| 8/26/2024 | Pending sale | $330,000$191/sqft |
Source: | ||
| 8/16/2024 | Listed for sale | $330,000+65.1%$191/sqft |
Source: | ||
| 6/7/2018 | Sold | $199,900$116/sqft |
Source: | ||
| 4/27/2018 | Pending sale | $199,900$116/sqft |
Source: RE/MAX Realty Group #170073104 Report a problem | ||
Public tax history
| Year | Property taxes | Tax assessment |
|---|---|---|
| 2025 | $4,847 +2.4% | $205,300 |
| 2024 | $4,732 +0.5% | $205,300 |
| 2023 | $4,710 -26.5% | $205,300 -2.1% |
Find assessor info on the county website
Neighborhood: 06354
Nearby schools
GreatSchools rating
- 4/10Moosup Elementary SchoolGrades: K-3Distance: 0.6 mi
- 4/10Plainfield Central Middle SchoolGrades: 6-8Distance: 3.4 mi
- 2/10Plainfield High SchoolGrades: 9-12Distance: 1.1 mi
Get pre-qualified for a loan
At Zillow Home Loans, we can pre-qualify you in as little as 5 minutes with no impact to your credit score.An equal housing lender. NMLS #10287.
Sell for more on Zillow
Get a Zillow Showcase℠ listing at no additional cost and you could sell for .
$359,600
2% more+$7,192
With Zillow Showcase(estimated)$366,792

