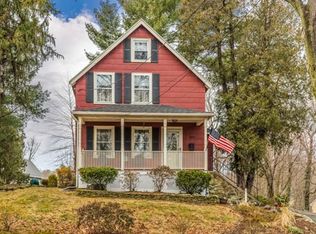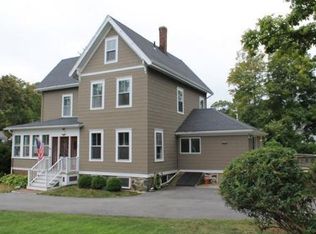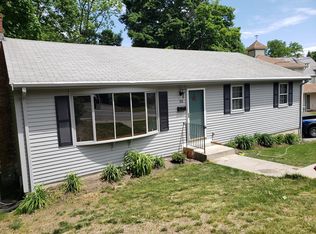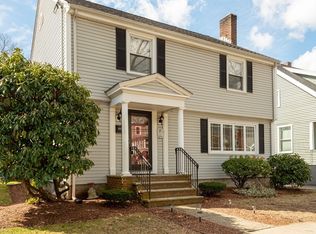Situated on a beautiful 1/2 acre lot, you'll find this stunning Victorian Colonial overlooking pristine landscaped grounds. Vintage charm of old put up to code! Electrical & plumbing have just been extensively replaced.From the large foyer, curved staircase, stained glassed window, gorgeous living room, fpl dining room & sun-splashed sun room w/gleaming HW floors, you will be taken back in time. Seller to credit $63,000 for a new kitchen plus 2 1/2 bath reno. Comfy 2nd fl den/office leads to a newly renovated balcony with breathtaking views. A separate entrance & staircase leads to the 3rd floor great room, home office & bedroom w/ central A/C. Other features:direct entrance to basement w/finished room & full bath, concrete driveway, solid 2 car gar-lots of storage, energy efficient irrigation system connected to well water, 2 lg sheds & 4/10 mi to"T". Scenic Wakefield popular for strong community w/Lake Quannapowitt, trails, town events, access to 93, 95 &10 mi to Boston "Your Home!"
This property is off market, which means it's not currently listed for sale or rent on Zillow. This may be different from what's available on other websites or public sources.



