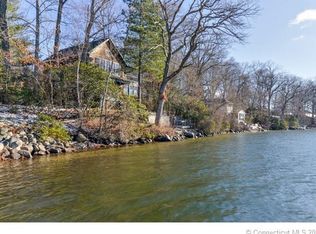ARE YOU READY TO LIVE YOUR BEST LIFE? LAKE LIFE? Rarely available direct waterfront on Lake Pocotopaug with 85 feet of lake frontage could be your forever home This is your opportunity to own a piece of the sought after Spellman's Point Enjoy spending time fishing, boating skating, diving off the dock, or just relaxing and taking in the breathtaking views. This home boast a newly remolded kitchen, dining/living room with a fire place, three bedrooms, three full baths, a lower level family room with a bedroom, full bath and fire place. The private entrance to the family room offers the potential for an in-law apartment. Enjoy some of the primary features that this home has to offer: central air, two amazing trex decks overlooking the lake, a dock, two stone paved patios, stainless steel appliance, a beverage refrigerator, breakfast bar with a view of the lake, cathedral ceilings, a two story, two car garage with the potential of finishing the upper level for additional space, and don't forget about the breathtaking views of Lake Pocotopaug Don't wait to schedule your showing as summer is approaching quickly and the market is hot. This property won't last long
This property is off market, which means it's not currently listed for sale or rent on Zillow. This may be different from what's available on other websites or public sources.

