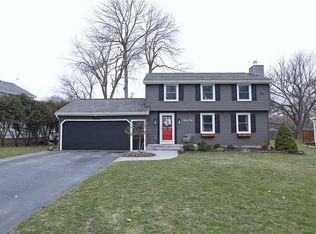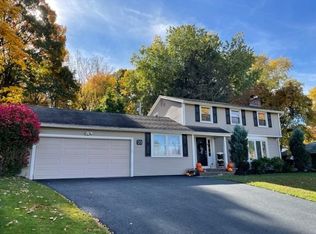Closed
$255,000
45 Smugglers Ln, Rochester, NY 14617
3beds
1,850sqft
Single Family Residence
Built in 1973
0.28 Acres Lot
$299,900 Zestimate®
$138/sqft
$2,605 Estimated rent
Maximize your home sale
Get more eyes on your listing so you can sell faster and for more.
Home value
$299,900
$285,000 - $318,000
$2,605/mo
Zestimate® history
Loading...
Owner options
Explore your selling options
What's special
Rochester Waterfront is a walk away!! A stones throw from the Genesee River, marinas, yacht clubs and Charlotte Beach. Front Living Room plus sunken family room with brick hearth and gas fireplace. Hardwood floors and built-in desk/cabinets. Very large eat-in kitchen with dark-stained oak cabinetry, breakfast bar, newer stainless steel appliances, new laminate flooring- has slider to back deck. Formal dining room opens to family room. Newly updated first floor powder room. Finished room in basement offers additional living space. Main Bedroom has 2 large closets. Hardwood floors throughout, central air conditioning, 2 car attached garage, quiet street adjoins with a cul-de-sac. Tear-off roof 2015, hot water tank 2018, leaf filter gutter guards. Delayed Offers due 7/18/23 at Noon.
Zillow last checked: 8 hours ago
Listing updated: August 31, 2023 at 08:09am
Listed by:
Alan J. Wood 585-279-8282,
RE/MAX Plus
Bought with:
Courtney Schaller, 10401259392
RE/MAX Plus
Source: NYSAMLSs,MLS#: R1483345 Originating MLS: Rochester
Originating MLS: Rochester
Facts & features
Interior
Bedrooms & bathrooms
- Bedrooms: 3
- Bathrooms: 2
- Full bathrooms: 1
- 1/2 bathrooms: 1
- Main level bathrooms: 1
Heating
- Gas, Forced Air
Cooling
- Zoned
Appliances
- Included: Dishwasher, Exhaust Fan, Free-Standing Range, Disposal, Gas Oven, Gas Range, Gas Water Heater, Oven, Refrigerator, Range Hood
- Laundry: In Basement
Features
- Breakfast Bar, Ceiling Fan(s), Separate/Formal Dining Room, Entrance Foyer, Eat-in Kitchen, Separate/Formal Living Room, Sliding Glass Door(s), Window Treatments, Programmable Thermostat, Workshop
- Flooring: Ceramic Tile, Hardwood, Laminate, Resilient, Tile, Varies
- Doors: Sliding Doors
- Windows: Drapes, Thermal Windows
- Basement: Full,Finished,Partially Finished,Sump Pump
- Number of fireplaces: 1
Interior area
- Total structure area: 1,850
- Total interior livable area: 1,850 sqft
Property
Parking
- Total spaces: 2.5
- Parking features: Attached, Garage, Driveway, Garage Door Opener
- Attached garage spaces: 2.5
Features
- Levels: Two
- Stories: 2
- Patio & porch: Deck
- Exterior features: Blacktop Driveway, Deck, Fully Fenced
- Fencing: Full
Lot
- Size: 0.28 Acres
- Dimensions: 184 x 80
- Features: Rectangular, Rectangular Lot, Residential Lot
Details
- Additional structures: Shed(s), Storage
- Parcel number: 2634000610600001006000
- Lease amount: $0
- Special conditions: Standard
Construction
Type & style
- Home type: SingleFamily
- Architectural style: Colonial
- Property subtype: Single Family Residence
Materials
- Composite Siding, Copper Plumbing
- Foundation: Block
- Roof: Asphalt
Condition
- Resale
- Year built: 1973
Utilities & green energy
- Electric: Circuit Breakers
- Sewer: Connected
- Water: Connected, Public
- Utilities for property: Cable Available, High Speed Internet Available, Sewer Connected, Water Connected
Community & neighborhood
Location
- Region: Rochester
- Subdivision: Lake Vista Sub Sec 1
Other
Other facts
- Listing terms: Cash,Conventional,FHA,VA Loan
Price history
| Date | Event | Price |
|---|---|---|
| 8/31/2023 | Sold | $255,000+27.5%$138/sqft |
Source: | ||
| 7/19/2023 | Pending sale | $200,000$108/sqft |
Source: | ||
| 7/13/2023 | Listed for sale | $200,000-12.1%$108/sqft |
Source: | ||
| 8/26/2022 | Sold | $227,525+13.8%$123/sqft |
Source: | ||
| 7/13/2022 | Pending sale | $199,900$108/sqft |
Source: | ||
Public tax history
| Year | Property taxes | Tax assessment |
|---|---|---|
| 2024 | -- | $230,000 +0.9% |
| 2023 | -- | $228,000 +56.8% |
| 2022 | -- | $145,400 |
Find assessor info on the county website
Neighborhood: 14617
Nearby schools
GreatSchools rating
- 7/10Iroquois Middle SchoolGrades: 4-6Distance: 0.8 mi
- 6/10Dake Junior High SchoolGrades: 7-8Distance: 1.9 mi
- 8/10Irondequoit High SchoolGrades: 9-12Distance: 2 mi
Schools provided by the listing agent
- District: West Irondequoit
Source: NYSAMLSs. This data may not be complete. We recommend contacting the local school district to confirm school assignments for this home.

