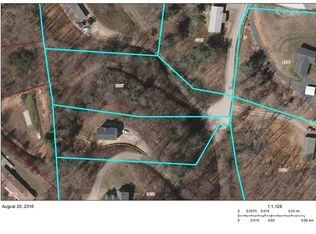This wonderful property is guaranteed to impress. The 2012 custom-designed home is spacious and boasts a long list of special features. A huge, expanded living room, with wood burning fireplace and built-in flat screen and display shelving, opens to the large kitchen and dining area. There are upgrades throughout, including: Tray ceiling with hidden lighting in the master bedroom ** Two of the smaller bedrooms combined into a bedroom suite ** A giant, walk-in pantry ** The recently built, enclosed front porch (fully permitted). The pride and care poured into this home by the owners is very evident. And then there's the 2+ acres on which the house sits. Tons of flowers ready for spring, berry bushes, butterfly bushes, a couple of fruit trees, a small grape arbor, plenty of garden space, a small creek! And mature trees that create a line of privacy and seclusion when the leaves open. Only 15 minutes to downtown Asheville.
This property is off market, which means it's not currently listed for sale or rent on Zillow. This may be different from what's available on other websites or public sources.

