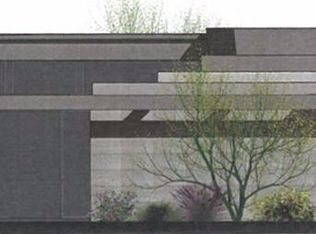Sold for $5,100,000 on 01/18/23
Listing Provided by:
Canavan Coit and Associates DRE #00956865 760-249-2120,
Compass
Bought with: Keller Williams Luxury Homes
$5,100,000
45 Sky Ridge Rd, Rancho Mirage, CA 92270
4beds
6,586sqft
Single Family Residence
Built in 2005
0.77 Acres Lot
$5,076,200 Zestimate®
$774/sqft
$24,883 Estimated rent
Home value
$5,076,200
$4.52M - $5.74M
$24,883/mo
Zestimate® history
Loading...
Owner options
Explore your selling options
What's special
This beautiful contemporary hilltop home is nestled in the exclusive Mirada Estates. The residence is positioned on one of the highest custom lots in Mirada, soaking in panoramic views of the valley below. This 4 bedroom home is in a truly ideal position, surrounded by the beautiful mountains and the Bighorn nature preserve affording tranquility and privacy. The architect, David Prest, created a design that maximizes the spectacular views from a variety of indoor and outdoor living spaces. The entryway into this property is a true wow experience, with glass entry doors exposing the vistas over the beautiful pool and the spectacular valley floor in the distance.The updated and renewed decor by the present owners makes the house look like it was just built. The great room, with its incredible bar, is one of the best places to view the lights of the desert floor at night.The private primary retreat is superb, with a separate area for an office, and a huge elegant bath. The charming attached guest house has a living area and bedroom giving guests their privacy, yet just steps to the main house.The home has a massive owned solar system, large patios in the rear yard and an infinity edge pool. Being sold furnished per inventory. A benefit of being a homeowner at Mirada Estates are the additional privileges offered at the neighboring Ritz Carlton including reduced dining rates, with spa and fitness privileges..
Zillow last checked: 8 hours ago
Listing updated: December 04, 2024 at 05:06pm
Listing Provided by:
Canavan Coit and Associates DRE #00956865 760-249-2120,
Compass
Bought with:
Brady Sandahl, DRE #01416687
Keller Williams Luxury Homes
Source: CRMLS,MLS#: 219084718DA Originating MLS: California Desert AOR & Palm Springs AOR
Originating MLS: California Desert AOR & Palm Springs AOR
Facts & features
Interior
Bedrooms & bathrooms
- Bedrooms: 4
- Bathrooms: 5
- Full bathrooms: 4
- 1/2 bathrooms: 1
Heating
- Forced Air, Natural Gas, Zoned
Cooling
- Central Air, Gas, Zoned
Appliances
- Included: Dishwasher, Electric Oven, Freezer, Gas Cooktop, Disposal, Gas Range, Gas Water Heater, Microwave, Refrigerator, Range Hood, Self Cleaning Oven, Vented Exhaust Fan
- Laundry: Laundry Room
Features
- Breakfast Bar, Separate/Formal Dining Room, Bar, Bedroom on Main Level, Primary Suite, Walk-In Pantry, Walk-In Closet(s)
- Flooring: Wood
- Doors: Double Door Entry, Sliding Doors
- Windows: Drapes
- Has fireplace: Yes
- Fireplace features: Gas Starter, Great Room, Primary Bedroom, Outside
Interior area
- Total interior livable area: 6,586 sqft
Property
Parking
- Total spaces: 3
- Parking features: Driveway
- Attached garage spaces: 3
Features
- Patio & porch: Concrete, Stone
- Exterior features: Barbecue, Fire Pit
- Has private pool: Yes
- Pool features: In Ground, Private, Waterfall
- Spa features: Heated, In Ground, Private
- Fencing: Block,Wrought Iron
- Has view: Yes
- View description: City Lights, Mountain(s), Panoramic, Valley
Lot
- Size: 0.77 Acres
- Features: Planned Unit Development, Sprinklers Timer, Sprinkler System
Details
- Additional structures: Guest House Attached
- Parcel number: 686530027
- Zoning: R-1
- Special conditions: Standard
Construction
Type & style
- Home type: SingleFamily
- Architectural style: Contemporary
- Property subtype: Single Family Residence
Materials
- Stone, Stucco
- Foundation: Slab
Condition
- Updated/Remodeled
- New construction: No
- Year built: 2005
Details
- Builder name: Mirada Estates
Utilities & green energy
- Electric: 220 Volts in Laundry
- Utilities for property: Cable Available
Community & neighborhood
Security
- Security features: Gated Community, 24 Hour Security
Community
- Community features: Gated
Location
- Region: Rancho Mirage
- Subdivision: Mirada Estates
HOA & financial
HOA
- Has HOA: Yes
- HOA fee: $1,067 monthly
- Amenities included: Controlled Access, Cable TV
- Association name: Mirada Estates
Other
Other facts
- Listing terms: Cash,Cash to New Loan
Price history
| Date | Event | Price |
|---|---|---|
| 1/18/2023 | Sold | $5,100,000-11.3%$774/sqft |
Source: | ||
| 12/15/2022 | Pending sale | $5,750,000$873/sqft |
Source: | ||
| 11/22/2022 | Contingent | $5,750,000$873/sqft |
Source: | ||
| 9/20/2022 | Listed for sale | $5,750,000+43.9%$873/sqft |
Source: | ||
| 1/22/2021 | Sold | $3,995,000$607/sqft |
Source: | ||
Public tax history
| Year | Property taxes | Tax assessment |
|---|---|---|
| 2025 | $50,942 -20.6% | $4,300,000 -17.3% |
| 2024 | $64,177 +20.2% | $5,202,000 +25.2% |
| 2023 | $53,401 -0.1% | $4,156,398 +2% |
Find assessor info on the county website
Neighborhood: 92270
Nearby schools
GreatSchools rating
- 7/10Rancho Mirage Elementary SchoolGrades: K-5Distance: 2.6 mi
- 4/10Nellie N. Coffman Middle SchoolGrades: 6-8Distance: 2.6 mi
- 6/10Rancho Mirage HighGrades: 9-12Distance: 4.6 mi
Sell for more on Zillow
Get a free Zillow Showcase℠ listing and you could sell for .
$5,076,200
2% more+ $102K
With Zillow Showcase(estimated)
$5,177,724