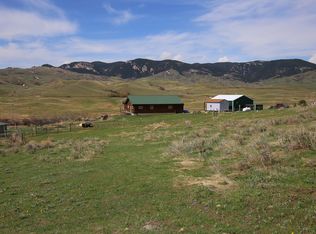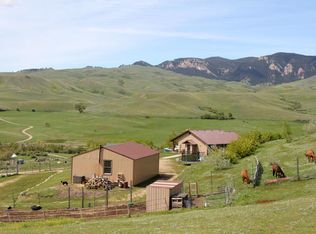This quality built log home is ready for updates and sits on 5.15 acres with beautiful views and plenty of space for your kids 4-H projects. It is located between Sheridan and Buffalo and 10 minutes from Lake DeSmet and Story. The dog may be home. His name is Jocky. He will bark but is friendly. Prospective buyers are charged with making, and are expected to, conduct their own independent investigation of the information contained herein.
This property is off market, which means it's not currently listed for sale or rent on Zillow. This may be different from what's available on other websites or public sources.


