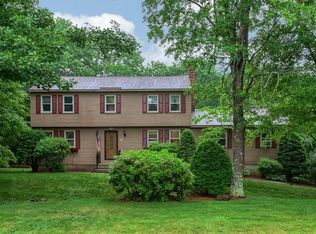Sold for $445,000
$445,000
45 Sibley Rd, Ashburnham, MA 01430
3beds
1,728sqft
Single Family Residence
Built in 1993
1.22 Acres Lot
$487,000 Zestimate®
$258/sqft
$2,799 Estimated rent
Home value
$487,000
$463,000 - $511,000
$2,799/mo
Zestimate® history
Loading...
Owner options
Explore your selling options
What's special
Updated newer 3-bedroom 1.5 bath Colonial in desirable Ashburnham neighborhood! This home has been well maintained & cared for. The kitchen has been updates include kitchen cabinets, granite and appliances including a Viking stove. Updated baths. All 3 bedrooms are of generous size with new carpeting. Newer roof (2016), new vinyl siding, new doors, storm doors windows and shutters (2020), well pump (2023) and D-box. Freshly painted and move in ready! Exterior maintenace free, nothing left to do but enjoy this beautiful home and neighborhood. Gutters, storage shed. Quick and easy access to Rts 12 & 140. Access to area hiking trails, close to Mt. Watatic.
Zillow last checked: 8 hours ago
Listing updated: July 12, 2023 at 05:35am
Listed by:
Steven Champa 508-331-3459,
Champa Realty, Inc. 978-343-4414
Bought with:
Jillian Graciale
Lamacchia Realty, Inc.
Source: MLS PIN,MLS#: 73116436
Facts & features
Interior
Bedrooms & bathrooms
- Bedrooms: 3
- Bathrooms: 2
- Full bathrooms: 1
- 1/2 bathrooms: 1
Primary bedroom
- Features: Flooring - Wall to Wall Carpet
- Level: Second
- Area: 336
- Dimensions: 24 x 14
Bedroom 2
- Features: Flooring - Wall to Wall Carpet
- Level: Second
- Area: 180
- Dimensions: 15 x 12
Bedroom 3
- Features: Flooring - Wall to Wall Carpet
- Level: Second
- Area: 156
- Dimensions: 13 x 12
Bathroom 1
- Features: Bathroom - Full, Flooring - Stone/Ceramic Tile
- Level: Second
Bathroom 2
- Features: Bathroom - Half, Flooring - Stone/Ceramic Tile, Wainscoting
- Level: First
Dining room
- Features: Flooring - Hardwood
- Level: First
- Area: 144
- Dimensions: 12 x 12
Kitchen
- Features: Flooring - Stone/Ceramic Tile, Cabinets - Upgraded, Remodeled, Gas Stove
- Level: First
- Area: 168
- Dimensions: 14 x 12
Living room
- Features: Flooring - Hardwood
- Level: First
- Area: 336
- Dimensions: 24 x 14
Heating
- Baseboard, Oil
Cooling
- None
Appliances
- Included: Water Heater, Tankless Water Heater, Range, Dishwasher, Refrigerator, Washer, Dryer
- Laundry: Electric Dryer Hookup, Washer Hookup
Features
- Flooring: Tile, Carpet, Hardwood
- Doors: Insulated Doors, Storm Door(s)
- Windows: Insulated Windows
- Basement: Full,Walk-Out Access,Sump Pump,Concrete
- Has fireplace: No
Interior area
- Total structure area: 1,728
- Total interior livable area: 1,728 sqft
Property
Parking
- Total spaces: 6
- Parking features: Paved Drive, Off Street, Paved
- Uncovered spaces: 6
Features
- Patio & porch: Deck - Composite, Patio
- Exterior features: Deck - Composite, Patio
Lot
- Size: 1.22 Acres
- Features: Level
Details
- Foundation area: 864
- Parcel number: 3572792
- Zoning: RB
Construction
Type & style
- Home type: SingleFamily
- Architectural style: Colonial
- Property subtype: Single Family Residence
Materials
- Frame
- Foundation: Concrete Perimeter
- Roof: Shingle
Condition
- Year built: 1993
Utilities & green energy
- Electric: Circuit Breakers, 200+ Amp Service
- Sewer: Private Sewer
- Water: Private
- Utilities for property: for Gas Range, for Electric Dryer, Washer Hookup
Community & neighborhood
Community
- Community features: Walk/Jog Trails, Bike Path, House of Worship, Private School, Public School
Location
- Region: Ashburnham
Other
Other facts
- Road surface type: Paved
Price history
| Date | Event | Price |
|---|---|---|
| 7/11/2023 | Sold | $445,000+4.7%$258/sqft |
Source: MLS PIN #73116436 Report a problem | ||
| 6/5/2023 | Contingent | $424,900$246/sqft |
Source: MLS PIN #73116436 Report a problem | ||
| 5/31/2023 | Listed for sale | $424,900+266.1%$246/sqft |
Source: MLS PIN #73116436 Report a problem | ||
| 4/21/1993 | Sold | $116,065$67/sqft |
Source: Public Record Report a problem | ||
Public tax history
| Year | Property taxes | Tax assessment |
|---|---|---|
| 2025 | $5,780 +5% | $388,700 +11.2% |
| 2024 | $5,506 +4.2% | $349,600 +9.5% |
| 2023 | $5,286 -4.6% | $319,400 +8.9% |
Find assessor info on the county website
Neighborhood: 01430
Nearby schools
GreatSchools rating
- 4/10Briggs Elementary SchoolGrades: PK-5Distance: 2.9 mi
- 6/10Overlook Middle SchoolGrades: 6-8Distance: 3.7 mi
- 8/10Oakmont Regional High SchoolGrades: 9-12Distance: 3.7 mi
Schools provided by the listing agent
- Elementary: J R Briggs
- Middle: Overlook Ms
- High: Oakmont Reg Hs
Source: MLS PIN. This data may not be complete. We recommend contacting the local school district to confirm school assignments for this home.
Get a cash offer in 3 minutes
Find out how much your home could sell for in as little as 3 minutes with a no-obligation cash offer.
Estimated market value$487,000
Get a cash offer in 3 minutes
Find out how much your home could sell for in as little as 3 minutes with a no-obligation cash offer.
Estimated market value
$487,000
