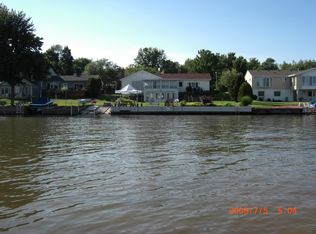Closed
$405,000
45 Shoreway Dr, Rochester, NY 14612
3beds
1,098sqft
Single Family Residence
Built in 1971
0.28 Acres Lot
$415,600 Zestimate®
$369/sqft
$2,193 Estimated rent
Maximize your home sale
Get more eyes on your listing so you can sell faster and for more.
Home value
$415,600
$374,000 - $461,000
$2,193/mo
Zestimate® history
Loading...
Owner options
Explore your selling options
What's special
Rarely Available Waterfront Ranch. This Lovingly Maintained 3 Bedroom, 2 Full Bathroom Ranch Exudes Character & Charm. Open Floor Plan Allows for Easy Living All While Enjoying Water Views & Soft Breezes. The Peaked Ceilings & Oversized Windows in the Family Room Allow for an Abundance of Sunlight, Leading into a More Formal & Cozy Living Room with Fireplace. Primary Bedroom is Water Side Giving the Same Magical Scenery. Downstairs You Will Find a Fully Finished Basement, Filled with Another Full Bathroom, Sitting Area with Fireplace & Private Room for a Bedroom or Lower Office. Great For Direct Access to the Water Through the Sliding Glass Door. Showings Start May 16th with Delayed Negotiations on May 21st at 12pm.
Zillow last checked: 8 hours ago
Listing updated: August 13, 2024 at 10:57am
Listed by:
Patricia Morley 585-615-7660,
Keller Williams Realty Greater Rochester
Bought with:
Sara Puccia, 10491212169
Ivy House Realty LLC
Source: NYSAMLSs,MLS#: R1538654 Originating MLS: Rochester
Originating MLS: Rochester
Facts & features
Interior
Bedrooms & bathrooms
- Bedrooms: 3
- Bathrooms: 2
- Full bathrooms: 2
- Main level bathrooms: 1
- Main level bedrooms: 2
Bedroom 1
- Level: First
Bedroom 2
- Level: First
Bedroom 3
- Level: Basement
Family room
- Level: First
Kitchen
- Level: First
Heating
- Gas
Cooling
- Central Air
Appliances
- Included: Dryer, Dishwasher, Exhaust Fan, Electric Oven, Electric Range, Gas Water Heater, Microwave, Refrigerator, Range Hood
- Laundry: In Basement
Features
- Ceiling Fan(s), Eat-in Kitchen, Living/Dining Room, Sliding Glass Door(s), Solid Surface Counters
- Flooring: Carpet, Varies
- Doors: Sliding Doors
- Basement: Full,Finished,Walk-Out Access
- Number of fireplaces: 2
Interior area
- Total structure area: 1,098
- Total interior livable area: 1,098 sqft
Property
Parking
- Total spaces: 2.5
- Parking features: Attached, Garage, Garage Door Opener
- Attached garage spaces: 2.5
Features
- Levels: One
- Stories: 1
- Patio & porch: Enclosed, Patio, Porch
- Exterior features: Blacktop Driveway, Patio
- Waterfront features: Pond
- Body of water: Long Pond
- Frontage length: 81
Lot
- Size: 0.28 Acres
- Dimensions: 80 x 155
- Features: Residential Lot
Details
- Parcel number: 2628000260300002031000
- Special conditions: Estate
Construction
Type & style
- Home type: SingleFamily
- Architectural style: Ranch
- Property subtype: Single Family Residence
Materials
- Wood Siding, Copper Plumbing
- Foundation: Block
- Roof: Asphalt
Condition
- Resale
- Year built: 1971
Utilities & green energy
- Electric: Circuit Breakers
- Sewer: Connected
- Water: Connected, Public
- Utilities for property: Cable Available, Sewer Connected, Water Connected
Community & neighborhood
Location
- Region: Rochester
Other
Other facts
- Listing terms: Cash,Conventional,FHA
Price history
| Date | Event | Price |
|---|---|---|
| 6/28/2024 | Sold | $405,000+24.6%$369/sqft |
Source: | ||
| 5/22/2024 | Pending sale | $325,000$296/sqft |
Source: | ||
| 5/16/2024 | Listed for sale | $325,000$296/sqft |
Source: | ||
Public tax history
| Year | Property taxes | Tax assessment |
|---|---|---|
| 2024 | -- | $201,700 |
| 2023 | -- | $201,700 +19.3% |
| 2022 | -- | $169,000 |
Find assessor info on the county website
Neighborhood: 14612
Nearby schools
GreatSchools rating
- 6/10Northwood Elementary SchoolGrades: K-6Distance: 2.4 mi
- 4/10Merton Williams Middle SchoolGrades: 7-8Distance: 5 mi
- 6/10Hilton High SchoolGrades: 9-12Distance: 3.9 mi
Schools provided by the listing agent
- District: Hilton
Source: NYSAMLSs. This data may not be complete. We recommend contacting the local school district to confirm school assignments for this home.
