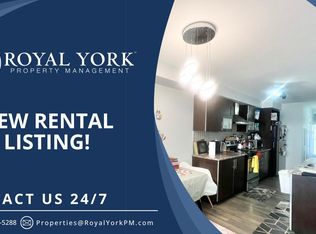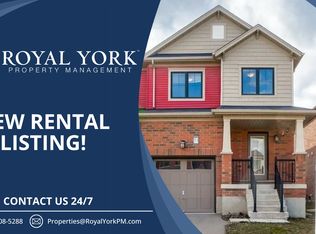Sold for $736,000 on 04/17/25
C$736,000
45 Sherway St, Hamilton, ON L8J 0J3
3beds
1,458sqft
Row/Townhouse, Residential
Built in ----
1,830.31 Square Feet Lot
$-- Zestimate®
C$505/sqft
$-- Estimated rent
Home value
Not available
Estimated sales range
Not available
Not available
Loading...
Owner options
Explore your selling options
What's special
Introducing a beautiful and spacious 3-bedroom freehold townhouse located in the desirable Stoney Creek Mountain area, known for its family-friendly neighborhoods, excellent schools, and close proximity to various amenities, including shopping centers, restaurants, parks, and recreational facilities. This modern townhouse offers an ensuite bathroom, convenient second-floor laundry, and a host of impressive features. This townhouse boasts three generous bedrooms, providing ample space for families or individuals needing extra room for guests or a home office. The master bedroom is equipped with a private ensuite bathroom, offering privacy and convenience.Say goodbye to carrying laundry up and down the stairs. The townhouse features a second-floor laundry room, making laundry days a breeze. The kitchen is fully equipped with modern appliances, ample cabinet space, and a breakfast island, making it a perfect place to prepare delicious meals and entertain guests.
Zillow last checked: 10 hours ago
Listing updated: August 21, 2025 at 10:49am
Listed by:
Steve Robes, Broker,
Royal LePage State Realty Inc.
Source: ITSO,MLS®#: 40703439Originating MLS®#: Cornerstone Association of REALTORS®
Facts & features
Interior
Bedrooms & bathrooms
- Bedrooms: 3
- Bathrooms: 3
- Full bathrooms: 2
- 1/2 bathrooms: 1
- Main level bathrooms: 1
Other
- Level: Second
Bedroom
- Level: Second
Bedroom
- Level: Second
Bathroom
- Features: 4-Piece
- Level: Second
Bathroom
- Features: 2-Piece
- Level: Main
Other
- Features: 4-Piece
- Level: Second
Eat in kitchen
- Level: Main
Family room
- Level: Main
Foyer
- Level: Main
Laundry
- Level: Second
Storage
- Level: Basement
Heating
- Forced Air, Natural Gas
Cooling
- Central Air
Appliances
- Included: Dishwasher, Dryer, Refrigerator, Stove, Washer
- Laundry: In Building, Upper Level
Features
- Central Vacuum
- Basement: Full,Unfinished
- Has fireplace: No
Interior area
- Total structure area: 2,108
- Total interior livable area: 1,458 sqft
- Finished area above ground: 1,458
- Finished area below ground: 650
Property
Parking
- Total spaces: 2
- Parking features: Attached Garage, Outside/Surface/Open
- Attached garage spaces: 1
- Uncovered spaces: 1
Features
- Has spa: Yes
- Spa features: Hot Tub
- Frontage type: East
- Frontage length: 20.01
Lot
- Size: 1,830 sqft
- Dimensions: 91.47 x 20.01
- Features: Rural, Schools, Shopping Nearby
Details
- Parcel number: 170972043
- Zoning: RM2-26
Construction
Type & style
- Home type: Townhouse
- Architectural style: Two Story
- Property subtype: Row/Townhouse, Residential
- Attached to another structure: Yes
Materials
- Brick, Vinyl Siding
- Foundation: Concrete Perimeter
- Roof: Asphalt Shing
Condition
- 6-15 Years
- New construction: No
Utilities & green energy
- Sewer: Sewer (Municipal)
- Water: Municipal
Community & neighborhood
Location
- Region: Hamilton
Price history
| Date | Event | Price |
|---|---|---|
| 4/17/2025 | Sold | C$736,000-1.9%C$505/sqft |
Source: ITSO #40703439 | ||
| 3/5/2025 | Listed for sale | C$749,900C$514/sqft |
Source: | ||
| 6/28/2023 | Listing removed | -- |
Source: | ||
| 6/14/2023 | Listed for rent | C$2,900C$2/sqft |
Source: | ||
Public tax history
Tax history is unavailable.
Neighborhood: Nash
Nearby schools
GreatSchools rating
No schools nearby
We couldn't find any schools near this home.

