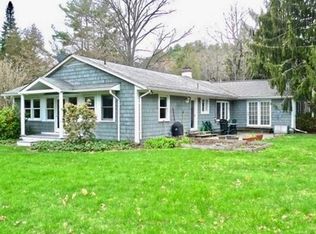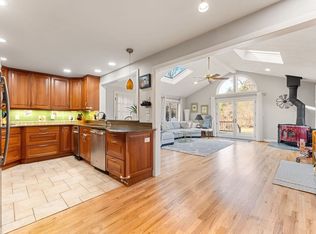Sold for $1,760,000
$1,760,000
45 Sherman Bridge Rd, Wayland, MA 01778
3beds
3,532sqft
Single Family Residence
Built in 2005
0.69 Acres Lot
$1,776,300 Zestimate®
$498/sqft
$5,705 Estimated rent
Home value
$1,776,300
$1.67M - $1.88M
$5,705/mo
Zestimate® history
Loading...
Owner options
Explore your selling options
What's special
Stylish, Architect designed 3BR shingle-style Colonial in north Wayland. Upon entering the home you will be captivated by the two story family room with floor-to-ceiling stone fireplace in a double height space open to a casual dining area overlooking the patio. Enjoy a chef's kitchen w/ beautiful white cabinetry featuring a lg center island, top-of-the-line appliances, double ovens & wine cooler. The formal coffered ceiling living room which is adjacent to the formal DR that opens to a covered patio. The 1st fl home office with radiant heated stone floors is an enviable work-from-home space. The second floor features 3 very large ensuite bedrooms, a laundry rm + loads of closet space. The primary bedroom has an impressive wall of built-ins with refrigerator and coffee bar. Excellent future bonus space in the walk up attic - easy to finish into addt'l rooms and/or storage. Impressive design details throughout + many recent updates. Conv location to commuter rail & conserv areas.
Zillow last checked: 8 hours ago
Listing updated: May 31, 2024 at 06:54am
Listed by:
Tanimoto Owens Team 508-259-9119,
Advisors Living - Weston 781-893-0050
Bought with:
Mollie Lopez
Coldwell Banker Realty - Cambridge
Source: MLS PIN,MLS#: 73224296
Facts & features
Interior
Bedrooms & bathrooms
- Bedrooms: 3
- Bathrooms: 4
- Full bathrooms: 3
- 1/2 bathrooms: 1
Primary bedroom
- Features: Bathroom - Full, Walk-In Closet(s), Flooring - Hardwood, Wet Bar, Crown Molding
- Level: Second
Bedroom 2
- Features: Bathroom - Full, Walk-In Closet(s), Flooring - Hardwood
- Level: Second
Bedroom 3
- Features: Bathroom - Full, Walk-In Closet(s), Closet, Flooring - Hardwood
- Level: Second
Primary bathroom
- Features: Yes
Bathroom 1
- Features: Bathroom - Half
- Level: First
Bathroom 2
- Features: Bathroom - Full, Bathroom - With Tub & Shower, Jacuzzi / Whirlpool Soaking Tub
- Level: Second
Bathroom 3
- Features: Bathroom - Full, Bathroom - Tiled With Tub & Shower
- Level: Second
Dining room
- Features: Flooring - Hardwood, French Doors, Exterior Access, Lighting - Overhead, Crown Molding
- Level: First
Family room
- Features: Cathedral Ceiling(s), Flooring - Hardwood, Open Floorplan
- Level: First
Kitchen
- Features: Flooring - Stone/Ceramic Tile, Dining Area, Countertops - Stone/Granite/Solid, Kitchen Island, Open Floorplan, Lighting - Pendant, Crown Molding
- Level: First
Living room
- Features: Closet/Cabinets - Custom Built, Flooring - Hardwood, Lighting - Overhead, Crown Molding
- Level: First
Office
- Features: Flooring - Stone/Ceramic Tile, Exterior Access
- Level: Main
Heating
- Baseboard, Radiant, Natural Gas
Cooling
- Central Air
Appliances
- Included: Gas Water Heater, Oven, Dishwasher, Disposal, Microwave, Range, Refrigerator, Washer, Dryer, Wine Refrigerator, Range Hood
- Laundry: Second Floor, Gas Dryer Hookup, Washer Hookup
Features
- Bathroom - Full, Bathroom - Tiled With Tub & Shower, Home Office, Bathroom, Walk-up Attic
- Flooring: Tile, Hardwood, Stone / Slate, Flooring - Stone/Ceramic Tile
- Windows: Insulated Windows
- Basement: Crawl Space,Interior Entry,Sump Pump,Concrete
- Number of fireplaces: 1
- Fireplace features: Family Room
Interior area
- Total structure area: 3,532
- Total interior livable area: 3,532 sqft
Property
Parking
- Total spaces: 7
- Parking features: Attached, Garage Door Opener, Storage, Paved Drive, Off Street, Paved
- Attached garage spaces: 1
- Uncovered spaces: 6
Features
- Patio & porch: Patio
- Exterior features: Patio, Rain Gutters, Hot Tub/Spa, Storage, Professional Landscaping, Decorative Lighting, Stone Wall
- Has spa: Yes
- Spa features: Private
Lot
- Size: 0.69 Acres
- Features: Level
Details
- Parcel number: M:06 L:034,859668
- Zoning: R60
Construction
Type & style
- Home type: SingleFamily
- Architectural style: Colonial
- Property subtype: Single Family Residence
Materials
- Foundation: Concrete Perimeter, Other
- Roof: Shingle
Condition
- Year built: 2005
Utilities & green energy
- Electric: Generator, Circuit Breakers, Generator Connection
- Sewer: Private Sewer
- Water: Public
- Utilities for property: for Gas Range, for Gas Dryer, Washer Hookup, Generator Connection
Green energy
- Energy efficient items: Thermostat
Community & neighborhood
Security
- Security features: Security System
Community
- Community features: Public Transportation, Shopping, Pool, Tennis Court(s), Park, Walk/Jog Trails, Golf, Bike Path, Conservation Area, House of Worship, Public School, Sidewalks
Location
- Region: Wayland
Price history
| Date | Event | Price |
|---|---|---|
| 5/30/2024 | Sold | $1,760,000+0.6%$498/sqft |
Source: MLS PIN #73224296 Report a problem | ||
| 4/21/2024 | Contingent | $1,749,000$495/sqft |
Source: MLS PIN #73224296 Report a problem | ||
| 4/16/2024 | Listed for sale | $1,749,000-5.4%$495/sqft |
Source: MLS PIN #73224296 Report a problem | ||
| 4/2/2024 | Listing removed | $1,849,000$523/sqft |
Source: | ||
| 2/27/2024 | Price change | $1,849,000-5.1%$523/sqft |
Source: MLS PIN #73200245 Report a problem | ||
Public tax history
| Year | Property taxes | Tax assessment |
|---|---|---|
| 2025 | $23,983 +5.5% | $1,534,400 +4.8% |
| 2024 | $22,727 +7.6% | $1,464,400 +15.4% |
| 2023 | $21,122 +1.4% | $1,268,600 +11.7% |
Find assessor info on the county website
Neighborhood: 01778
Nearby schools
GreatSchools rating
- 8/10Claypit Hill SchoolGrades: K-5Distance: 1.9 mi
- 9/10Wayland Middle SchoolGrades: 6-8Distance: 5.1 mi
- 10/10Wayland High SchoolGrades: 9-12Distance: 3.9 mi
Schools provided by the listing agent
- Elementary: Claypit Hill
- Middle: Wms
- High: Whs
Source: MLS PIN. This data may not be complete. We recommend contacting the local school district to confirm school assignments for this home.
Get a cash offer in 3 minutes
Find out how much your home could sell for in as little as 3 minutes with a no-obligation cash offer.
Estimated market value$1,776,300
Get a cash offer in 3 minutes
Find out how much your home could sell for in as little as 3 minutes with a no-obligation cash offer.
Estimated market value
$1,776,300

