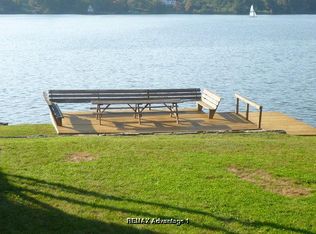You'll want to start packing after seeing how much this home has to offer! Located close to the water-view dead end and walking-distance to Indian Lake Beach, this house instantly welcomes you with its picket fence & throwback front porch. The large first floor is ideal for entertaining, with a front to back living room that has extra space behind a half wall ~ playroom? office? future bathroom? The option is yours! The eat-in kitchen has plenty of counter space, a mud room leading to the backyard, and has been tastefully remodeled and updated. Adjacent to it is a large dining room with bi-fold French doors, a closet, and lots of natural light--and could easily be converted to a 4th bedroom if so desired. The upstairs has 3 bedrooms with closets, hardwoods, ceiling fans, and a full bathroom with washer/dryer hookups in closet. Backyard is "just enough" to maintain, with a newer shed, a small patio, and fencing around the property line. Open House Sunday June 9th from 11-1. Don't wait!
This property is off market, which means it's not currently listed for sale or rent on Zillow. This may be different from what's available on other websites or public sources.
