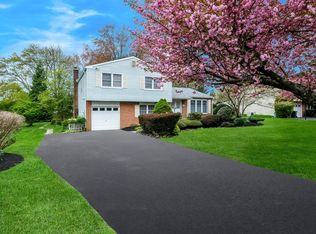Sold for $834,900 on 07/08/25
$834,900
45 Shelley Rd, Holland, PA 18966
6beds
3,000sqft
Single Family Residence
Built in 1972
0.46 Acres Lot
$842,100 Zestimate®
$278/sqft
$4,033 Estimated rent
Home value
$842,100
$783,000 - $901,000
$4,033/mo
Zestimate® history
Loading...
Owner options
Explore your selling options
What's special
6-Bedrooms, 3.5 Baths. Home with Coveted In-Law Suite & Beautiful Inground Pool in Deerfield Estates – Council Rock Schools Designed with today’s families in mind, this home addition offers an ideal blend of space, comfort, and flexibility in a safe, quiet, and welcoming community. One of the home’s most unique and valuable features is the fully equipped in-law suite—. Complete with its own full bath and private laundry, this space is perfect for extended family, an Au pair, long-term guests or your child who will be returning from college. It also has the potential to function as a Jack-and-Jill, adding even more versatility to this flexible layout. The main level features an open-concept design with hardwood floors and modern finishes. Whether you’re gathering for family dinners or entertaining friends, the seamless flow between the kitchen, dining, and living spaces creates a warm, connected atmosphere. Summer afternoons by the pool, evenings on the grill and peaceful mornings on the patio are just around the corner. Working or learning from home? But you need to keep an eye on the family, this house offers a pocket office, a place to get work done and still be within reach. Excellent location, family-friendly neighborhood, and access to top-rated schools, this home presents an opportunity for the family, we hope you take it.
Zillow last checked: 8 hours ago
Listing updated: July 08, 2025 at 05:02pm
Listed by:
Donald Little 215-868-6216,
Weichert Realtors,
Co-Listing Agent: Fran Kealey 267-231-7026,
Weichert Realtors
Bought with:
Christina Krajcsik, RS342616
Keller Williams Real Estate-Langhorne
Source: Bright MLS,MLS#: PABU2092318
Facts & features
Interior
Bedrooms & bathrooms
- Bedrooms: 6
- Bathrooms: 4
- Full bathrooms: 3
- 1/2 bathrooms: 1
- Main level bathrooms: 2
- Main level bedrooms: 2
Bedroom 3
- Features: Bathroom - Walk-In Shower
- Level: Upper
- Area: 195 Square Feet
- Dimensions: 15 x 13
Bedroom 4
- Level: Upper
- Area: 140 Square Feet
- Dimensions: 14 x 10
Bedroom 5
- Level: Upper
- Area: 143 Square Feet
- Dimensions: 13 x 11
Bedroom 6
- Level: Upper
- Area: 130 Square Feet
- Dimensions: 13 x 10
Bathroom 1
- Features: Bathroom - Walk-In Shower, Bathroom - Tub Shower
- Level: Main
- Area: 192 Square Feet
- Dimensions: 16 x 12
Other
- Features: Walk-In Closet(s), Attached Bathroom, Bathroom - Tub Shower, Bathroom - Walk-In Shower, Flooring - Wood, Primary Bedroom - Sitting Area
- Level: Main
- Area: 304 Square Feet
- Dimensions: 19 x 16
Heating
- Central, Natural Gas
Cooling
- Central Air, Electric
Appliances
- Included: Gas Water Heater
Features
- Combination Kitchen/Dining, Combination Kitchen/Living, Dining Area, Family Room Off Kitchen, Open Floorplan, Formal/Separate Dining Room, Bar
- Has basement: No
- Has fireplace: No
Interior area
- Total structure area: 3,000
- Total interior livable area: 3,000 sqft
- Finished area above ground: 3,000
- Finished area below ground: 0
Property
Parking
- Total spaces: 4
- Parking features: Driveway
- Uncovered spaces: 4
Accessibility
- Accessibility features: Other Bath Mod
Features
- Levels: Two
- Stories: 2
- Has private pool: Yes
- Pool features: Concrete, In Ground, Private
Lot
- Size: 0.46 Acres
- Dimensions: 100.00 x 200.00
- Features: Open Lot
Details
- Additional structures: Above Grade, Below Grade
- Parcel number: 31063073
- Zoning: R2
- Special conditions: Standard
Construction
Type & style
- Home type: SingleFamily
- Architectural style: Colonial
- Property subtype: Single Family Residence
Materials
- Frame
- Foundation: Slab
- Roof: Shingle
Condition
- New construction: No
- Year built: 1972
- Major remodel year: 2014
Utilities & green energy
- Electric: 200+ Amp Service
- Sewer: Public Sewer
- Water: Public
Community & neighborhood
Location
- Region: Holland
- Subdivision: Deerfield
- Municipality: NORTHAMPTON TWP
Other
Other facts
- Listing agreement: Exclusive Right To Sell
- Listing terms: Cash,Conventional,FHA,VA Loan
- Ownership: Other
Price history
| Date | Event | Price |
|---|---|---|
| 7/8/2025 | Sold | $834,900$278/sqft |
Source: | ||
| 6/4/2025 | Pending sale | $834,900$278/sqft |
Source: | ||
| 5/12/2025 | Contingent | $834,900$278/sqft |
Source: | ||
| 4/30/2025 | Listed for sale | $834,900$278/sqft |
Source: | ||
Public tax history
| Year | Property taxes | Tax assessment |
|---|---|---|
| 2025 | $7,184 +2.3% | $35,790 |
| 2024 | $7,023 +8.1% | $35,790 |
| 2023 | $6,497 +0.9% | $35,790 |
Find assessor info on the county website
Neighborhood: Village Shires
Nearby schools
GreatSchools rating
- 7/10Hillcrest El SchoolGrades: K-6Distance: 0.9 mi
- 6/10Holland Middle SchoolGrades: 7-8Distance: 0.8 mi
- 9/10Council Rock High School SouthGrades: 9-12Distance: 0.7 mi
Schools provided by the listing agent
- Elementary: Hillcrest
- Middle: Holland
- High: Council Rock High School South
- District: Council Rock
Source: Bright MLS. This data may not be complete. We recommend contacting the local school district to confirm school assignments for this home.

Get pre-qualified for a loan
At Zillow Home Loans, we can pre-qualify you in as little as 5 minutes with no impact to your credit score.An equal housing lender. NMLS #10287.
Sell for more on Zillow
Get a free Zillow Showcase℠ listing and you could sell for .
$842,100
2% more+ $16,842
With Zillow Showcase(estimated)
$858,942