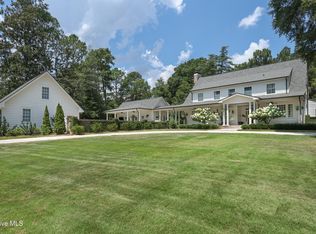Sold for $1,175,000
$1,175,000
45 Shaw Road SW, Pinehurst, NC 28374
3beds
2,702sqft
Single Family Residence
Built in 1962
0.74 Acres Lot
$1,216,800 Zestimate®
$435/sqft
$2,485 Estimated rent
Home value
$1,216,800
$1.10M - $1.35M
$2,485/mo
Zestimate® history
Loading...
Owner options
Explore your selling options
What's special
45 Shaw Rd SW is a quintessential cottage in the Village of Pinehurst. This beautiful cottage sits on just under ¾ of an acre. The home offers one level living with old world charm. The kitchen has marble counter tops, pine floors and an island with ample cabinet and counter space. The family room adjacent to the kitchen offers accent wood beams along with a wood burning fireplace and hardwood floors. The wet bar is tucked away between the living room and family room. The formal living also offers a wood burning fireplace along with hardwood floors. The formal dining room has hardwood floors and is a great place for entertaining. The primary bedroom offers hardwood floors and recently renovated bathroom with marble floors, updated counter tops and walk-in shower. Bedrooms 2 is spacious and near the size of the primary bedroom. Bedroom 3 is currently used as a home office. The guest bathroom has updated countertops and sinks. You can access the screened porch off the back of the house through the primary bedroom or the patio area. There is a laundry room and half bath on the garage side of the home. There are ample parking spaces with a gravel circle drive in the front of the property and more parking areas in the back of house in front of the 2-car garage. The 2-car garage has a separate workshop/office. The exquisite landscaping in the front and back yard with well for irrigation completes the home's ambiance. The home has a transferable Pinehurst Country Club membership.
Zillow last checked: 8 hours ago
Listing updated: December 04, 2024 at 07:26am
Listed by:
Scott Lincicome 910-315-7856,
Better Homes and Gardens Real Estate Lifestyle Property Partners
Bought with:
Brenda B Sharpe, 278485
Pines Sotheby's International Realty
Source: Hive MLS,MLS#: 100469355 Originating MLS: Mid Carolina Regional MLS
Originating MLS: Mid Carolina Regional MLS
Facts & features
Interior
Bedrooms & bathrooms
- Bedrooms: 3
- Bathrooms: 3
- Full bathrooms: 2
- 1/2 bathrooms: 1
Primary bedroom
- Level: Main
- Dimensions: 17 x 15
Bedroom 2
- Level: Main
- Dimensions: 13 x 16
Bedroom 3
- Level: Main
- Dimensions: 12 x 12
Dining room
- Level: Main
- Dimensions: 16 x 13
Family room
- Level: Main
- Dimensions: 24 x 15
Kitchen
- Level: Main
- Dimensions: 15 x 14
Laundry
- Level: Main
- Dimensions: 8 x 5
Living room
- Level: Main
- Dimensions: 23 x 15
Sunroom
- Level: Main
- Dimensions: 18 x 13
Heating
- Heat Pump, Electric
Cooling
- Central Air, Heat Pump
Appliances
- Included: Electric Cooktop, Washer, Refrigerator, Dryer, Disposal, Dishwasher, Wall Oven
- Laundry: Laundry Room
Features
- Master Downstairs, Entrance Foyer, Kitchen Island, Walk-in Shower, Workshop
- Flooring: Slate, Tile, Wood
- Basement: None
Interior area
- Total structure area: 2,702
- Total interior livable area: 2,702 sqft
Property
Parking
- Total spaces: 2
- Parking features: Circular Driveway, Additional Parking, Gravel
Features
- Levels: One
- Stories: 1
- Patio & porch: Open, Patio, Porch, Screened
- Pool features: Pool/Spa Combo
- Fencing: Partial
Lot
- Size: 0.74 Acres
- Dimensions: 165 x 219 x 20 x 131 x 200
- Features: Level
Details
- Additional structures: Pergola
- Parcel number: 00017464
- Zoning: R20
- Special conditions: Standard
Construction
Type & style
- Home type: SingleFamily
- Property subtype: Single Family Residence
Materials
- Brick, Wood Siding
- Foundation: Crawl Space
- Roof: Composition
Condition
- New construction: No
- Year built: 1962
Utilities & green energy
- Sewer: Public Sewer
- Water: Public
- Utilities for property: Sewer Available, Water Available
Community & neighborhood
Security
- Security features: Fire Sprinkler System
Location
- Region: Pinehurst
- Subdivision: Old Town
Other
Other facts
- Listing agreement: Exclusive Right To Sell
- Listing terms: Cash,Conventional,VA Loan
- Road surface type: Paved
Price history
| Date | Event | Price |
|---|---|---|
| 12/3/2024 | Sold | $1,175,000-6%$435/sqft |
Source: | ||
| 11/4/2024 | Contingent | $1,250,000$463/sqft |
Source: | ||
| 10/4/2024 | Listed for sale | $1,250,000+63.4%$463/sqft |
Source: | ||
| 9/15/2006 | Sold | $765,000+28.8%$283/sqft |
Source: Public Record Report a problem | ||
| 7/1/2005 | Sold | $594,000$220/sqft |
Source: | ||
Public tax history
| Year | Property taxes | Tax assessment |
|---|---|---|
| 2024 | $4,391 -4.2% | $766,970 |
| 2023 | $4,583 +2.2% | $766,970 +20.1% |
| 2022 | $4,483 -3.5% | $638,850 +19% |
Find assessor info on the county website
Neighborhood: 28374
Nearby schools
GreatSchools rating
- 10/10Pinehurst Elementary SchoolGrades: K-5Distance: 0.9 mi
- 6/10West Pine Middle SchoolGrades: 6-8Distance: 3.7 mi
- 5/10Pinecrest High SchoolGrades: 9-12Distance: 2.4 mi
Schools provided by the listing agent
- Elementary: Pinehurst
- Middle: West Pine Middle
- High: Pinecrest
Source: Hive MLS. This data may not be complete. We recommend contacting the local school district to confirm school assignments for this home.
Get pre-qualified for a loan
At Zillow Home Loans, we can pre-qualify you in as little as 5 minutes with no impact to your credit score.An equal housing lender. NMLS #10287.
Sell for more on Zillow
Get a Zillow Showcase℠ listing at no additional cost and you could sell for .
$1,216,800
2% more+$24,336
With Zillow Showcase(estimated)$1,241,136
