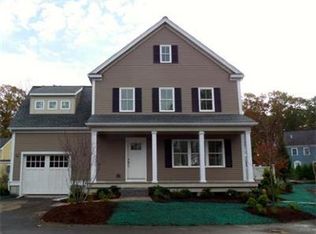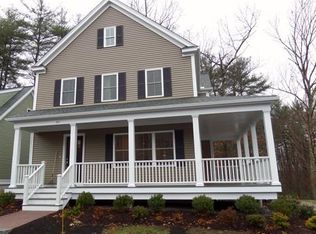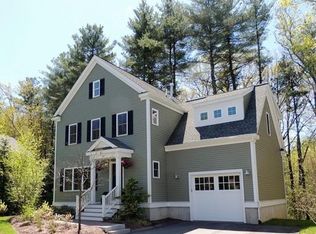Sold for $1,027,000 on 03/28/24
$1,027,000
45 Shaw Farm Rd #45, Concord, MA 01742
3beds
2,798sqft
Condominium
Built in 2014
-- sqft lot
$1,038,800 Zestimate®
$367/sqft
$5,015 Estimated rent
Home value
$1,038,800
$987,000 - $1.09M
$5,015/mo
Zestimate® history
Loading...
Owner options
Explore your selling options
What's special
Luxurious free standing 2014 Village Colonial features a flowing plan with high ceilings, crown moldings, great natural light and hardwood floors. Spacious upscale kitchen with white cabinets, stainless appliances and granite counters. Savor a meal at the kitchen island or in the adjoining dining room with garden exposure. Welcoming living room with fireplace and picture window is perfect for relaxing or entertaining large gatherings that can spill onto the private deck or retreat to the lower level's huge multi-purpose family room. Generous primary bedroom suite has walk-in closets and an expansive bathroom with double sinks and oversized glass shower. Two additional large bedrooms share a full bath between them, and laundry completes the second floor. Sizeable mudroom connects to the one-car garage and private driveway, near several common parking spaces. Enjoy Concord's two town centers, nearby bike trail and conservation land. Easy access to Cambridge, Boston or points west.
Zillow last checked: 8 hours ago
Listing updated: March 28, 2024 at 02:03pm
Listed by:
Laura S. McKenna 508-361-2243,
Barrett Sotheby's International Realty 978-369-6453,
Charles Letovsky 508-951-0307
Bought with:
Maggie Li
Keller Williams Realty Boston South West
Source: MLS PIN,MLS#: 73206492
Facts & features
Interior
Bedrooms & bathrooms
- Bedrooms: 3
- Bathrooms: 3
- Full bathrooms: 2
- 1/2 bathrooms: 1
Primary bedroom
- Features: Bathroom - Full, Bathroom - Double Vanity/Sink, Walk-In Closet(s), Closet, Flooring - Wall to Wall Carpet, Lighting - Pendant
- Level: Second
- Area: 260
- Dimensions: 20 x 13
Bedroom 2
- Features: Bathroom - Full, Flooring - Wall to Wall Carpet, Lighting - Pendant, Closet - Double
- Level: Second
- Area: 204
- Dimensions: 17 x 12
Bedroom 3
- Features: Flooring - Wall to Wall Carpet, Lighting - Pendant, Closet - Double
- Level: Second
- Area: 192
- Dimensions: 16 x 12
Primary bathroom
- Features: Yes
Bathroom 1
- Features: Bathroom - Half, Flooring - Hardwood, Lighting - Sconce, Lighting - Overhead, Pedestal Sink
- Level: First
- Area: 40
- Dimensions: 8 x 5
Bathroom 2
- Features: Bathroom - Full, Flooring - Marble, Countertops - Stone/Granite/Solid, Countertops - Paper Based, Recessed Lighting, Lighting - Sconce, Closet - Double
- Level: Second
- Area: 90
- Dimensions: 10 x 9
Bathroom 3
- Features: Bathroom - Full, Flooring - Stone/Ceramic Tile, Recessed Lighting, Lighting - Sconce
- Level: Second
- Area: 72
- Dimensions: 12 x 6
Dining room
- Features: Flooring - Hardwood, Window(s) - Picture, Lighting - Pendant, Crown Molding
- Level: First
- Area: 143
- Dimensions: 13 x 11
Family room
- Features: Flooring - Wall to Wall Carpet, Recessed Lighting, Closet - Double
- Level: Basement
- Area: 720
- Dimensions: 30 x 24
Kitchen
- Features: Flooring - Hardwood, Countertops - Stone/Granite/Solid, Handicap Equipped, Kitchen Island, Recessed Lighting, Stainless Steel Appliances, Lighting - Pendant
- Level: First
- Area: 216
- Dimensions: 18 x 12
Living room
- Features: Flooring - Hardwood, Window(s) - Picture, Recessed Lighting, Crown Molding
- Level: First
- Area: 288
- Dimensions: 18 x 16
Heating
- Forced Air, Natural Gas
Cooling
- Central Air
Appliances
- Laundry: Flooring - Stone/Ceramic Tile, Second Floor, In Unit
Features
- Closet, Lighting - Overhead, Mud Room, Foyer
- Flooring: Wood, Tile, Carpet, Marble, Flooring - Stone/Ceramic Tile, Flooring - Hardwood
- Windows: Insulated Windows
- Has basement: Yes
- Number of fireplaces: 1
- Fireplace features: Living Room
Interior area
- Total structure area: 2,798
- Total interior livable area: 2,798 sqft
Property
Parking
- Total spaces: 3
- Parking features: Attached, Garage Door Opener, Storage, Deeded, Common, Paved
- Attached garage spaces: 1
- Uncovered spaces: 2
Features
- Patio & porch: Porch, Deck
- Exterior features: Porch, Deck
Lot
- Size: 1.21 Acres
Details
- Parcel number: M:7C B:2004 L:45,4913940
- Zoning: Res
Construction
Type & style
- Home type: Condo
- Property subtype: Condominium
Materials
- Frame
- Roof: Shingle
Condition
- Year built: 2014
Utilities & green energy
- Electric: 100 Amp Service
- Sewer: Private Sewer
- Water: Public
- Utilities for property: for Gas Range
Green energy
- Energy efficient items: Thermostat
Community & neighborhood
Community
- Community features: Public Transportation, Shopping, Pool, Tennis Court(s), Park, Walk/Jog Trails, Stable(s), Golf, Medical Facility, Laundromat, Bike Path, Conservation Area, Highway Access, House of Worship, Private School, Public School, T-Station
Location
- Region: Concord
HOA & financial
HOA
- HOA fee: $217 monthly
- Services included: Insurance, Road Maintenance, Maintenance Grounds, Snow Removal
Price history
| Date | Event | Price |
|---|---|---|
| 3/28/2024 | Sold | $1,027,000+4.3%$367/sqft |
Source: MLS PIN #73206492 Report a problem | ||
| 2/28/2024 | Listed for sale | $985,000+36%$352/sqft |
Source: MLS PIN #73206492 Report a problem | ||
| 2/3/2015 | Listing removed | $724,000$259/sqft |
Source: Mendosa-Balboni & Associates #71740962 Report a problem | ||
| 1/24/2015 | Pending sale | $724,000$259/sqft |
Source: Mendosa-Balboni & Associates #71740962 Report a problem | ||
| 9/10/2014 | Listed for sale | $724,000$259/sqft |
Source: Mendosa-Balboni & Associates #71740962 Report a problem | ||
Public tax history
Tax history is unavailable.
Neighborhood: 01742
Nearby schools
GreatSchools rating
- 9/10Thoreau Elementary SchoolGrades: PK-5Distance: 1.4 mi
- 8/10Concord Middle SchoolGrades: 6-8Distance: 2.2 mi
- 10/10Concord Carlisle High SchoolGrades: 9-12Distance: 3.2 mi
Schools provided by the listing agent
- Elementary: Thoreau
- Middle: Concord Middle
- High: Cchs
Source: MLS PIN. This data may not be complete. We recommend contacting the local school district to confirm school assignments for this home.
Get a cash offer in 3 minutes
Find out how much your home could sell for in as little as 3 minutes with a no-obligation cash offer.
Estimated market value
$1,038,800
Get a cash offer in 3 minutes
Find out how much your home could sell for in as little as 3 minutes with a no-obligation cash offer.
Estimated market value
$1,038,800


