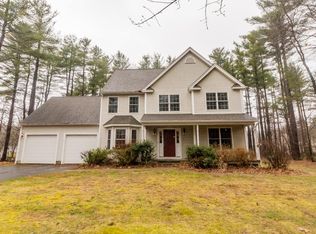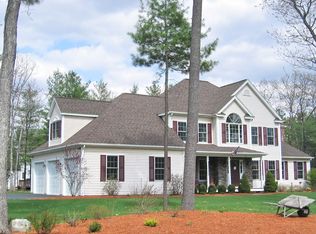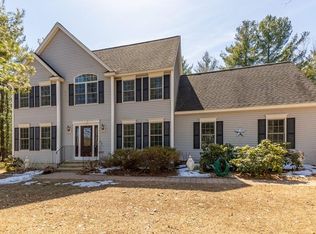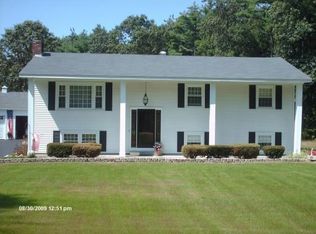You are not going to believe the condition of this beautifully designed home in Shirley! Open floor plan, stainless steel appliances in kitchen stay as does the washer and dryer. Wonderfully private back yard, set back from the street which shows the home magnificently! Meticulously maintained by the current owners who bought it new. . . . and it still looks like new! Delightful kitchen with breakfast noon which leads to the very spacious deck, formal dining room and living room as well as a first floor family room with pellet stove. 4 bedrooms with huge master suite. Master bath includes a spa tub AND a walk in shower with double vanities and 2 walk in closets. . . such luxury! Wonderful balcony over looks the family room below. First floor has nearly all hardwood flooring and the hall and stair runners will be included with the sale. Separate laundry room. Basement area has a huge, finished playroom, a workshop, storage and utility rooms. Oversized 2-car garage for extra storage.
This property is off market, which means it's not currently listed for sale or rent on Zillow. This may be different from what's available on other websites or public sources.



