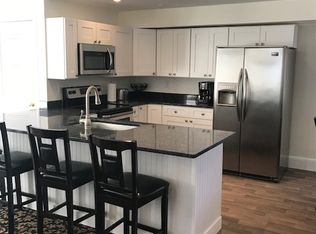Welcome to 45 Seneca Street, a spacious three bedroom, two bathroom doublewide home in the Cocheco River Estates community in Rochester NH. Built in 2002 and offering a generous 1800 sq ft single level layout, the home features an ample open living and dining area that flows into a large kitchen with a center island and plenty of storage. The kitchen also flows into a large family room with built in cabinets. The three bedrooms all include high quality carpeting with upgraded padding installed 2024 for added comfort. High quality hardwood flooring in key areas give this bright, sunny home a clean and polished feel. The primary bedroom includes a full bath and walk in closet, and the additional bedrooms, each with a walk in closet, work well for guests, office space, or hobbies. A three season porch opens to the backyard, and the level yard with paver patio and shed offers useful outdoor space for everyday enjoyment. Cocheco River Estates is a 55 plus community that provides residents with access to a clubhouse, fitness room, recreational spaces, and a seasonal in ground pool. The location offers easy access to shopping, restaurants, and local services throughout Rochester and the surrounding area. If this home feels like it could be the right fit, schedule a showing today.
Active
Listed by:
The Zoeller Group,
KW Coastal and Lakes & Mountains Realty/Rochester 603-610-8560
$260,000
45 Seneca Street, Rochester, NH 03867
3beds
1,809sqft
Est.:
Manufactured Home
Built in 2002
-- sqft lot
$-- Zestimate®
$144/sqft
$-- HOA
What's special
Bright sunny homePlenty of storage
- 75 days |
- 729 |
- 23 |
Zillow last checked: 8 hours ago
Listing updated: December 19, 2025 at 06:09am
Listed by:
The Zoeller Group,
KW Coastal and Lakes & Mountains Realty/Rochester 603-610-8560
Source: PrimeMLS,MLS#: 5071598
Facts & features
Interior
Bedrooms & bathrooms
- Bedrooms: 3
- Bathrooms: 2
- Full bathrooms: 2
Heating
- Propane, Forced Air
Cooling
- Central Air
Features
- Has basement: No
Interior area
- Total structure area: 1,809
- Total interior livable area: 1,809 sqft
- Finished area above ground: 1,809
- Finished area below ground: 0
Property
Parking
- Parking features: Paved
Features
- Levels: One
- Stories: 1
Lot
- Features: Level
Details
- Parcel number: RCHEM0216B0026L0142
- Zoning description: Res
Construction
Type & style
- Home type: MobileManufactured
- Property subtype: Manufactured Home
Materials
- Vinyl Siding
- Foundation: Pillar/Post/Pier
- Roof: Asphalt Shingle
Condition
- New construction: No
- Year built: 2002
Utilities & green energy
- Electric: Circuit Breakers
- Sewer: Public Sewer
- Utilities for property: Cable Available
Community & HOA
Community
- Senior community: Yes
HOA
- Services included: Plowing, Recreation, Sewer, Trash, Water, Park Rent
- Additional fee info: Fee: $900
Location
- Region: Rochester
Financial & listing details
- Price per square foot: $144/sqft
- Tax assessed value: $242,600
- Annual tax amount: $3,602
- Date on market: 12/9/2025
- Body type: Double Wide
Estimated market value
Not available
Estimated sales range
Not available
Not available
Price history
Price history
| Date | Event | Price |
|---|---|---|
| 12/9/2025 | Listed for sale | $260,000+13.5%$144/sqft |
Source: | ||
| 12/7/2023 | Sold | $229,000$127/sqft |
Source: | ||
| 10/30/2023 | Contingent | $229,000$127/sqft |
Source: | ||
| 8/24/2023 | Listed for sale | $229,000+83.2%$127/sqft |
Source: | ||
| 4/16/2019 | Sold | $125,000-3.8%$69/sqft |
Source: | ||
| 3/15/2019 | Pending sale | $129,900$72/sqft |
Source: Keller Williams Realty Metropolitan #4724305 Report a problem | ||
| 12/2/2018 | Price change | $129,900-4.4%$72/sqft |
Source: Keller Williams Realty Metropolitan #4724305 Report a problem | ||
| 10/19/2018 | Listed for sale | $135,900$75/sqft |
Source: Keller Williams Realty Metro-Londonderry #4724305 Report a problem | ||
Public tax history
Public tax history
| Year | Property taxes | Tax assessment |
|---|---|---|
| 2024 | $3,603 +14.2% | $242,600 +97.9% |
| 2023 | $3,156 +1.8% | $122,600 |
| 2022 | $3,099 +2.5% | $122,600 |
| 2021 | $3,022 +0.1% | $122,600 -0.1% |
| 2020 | $3,020 -1.1% | $122,700 |
| 2019 | $3,055 +8.2% | $122,700 +8.1% |
| 2018 | $2,824 -5.5% | $113,500 |
| 2017 | $2,988 +10.6% | $113,500 +18.7% |
| 2016 | $2,702 +0.4% | $95,600 |
| 2015 | $2,691 +2.5% | $95,600 |
| 2014 | $2,626 +0.9% | $95,600 -3.1% |
| 2013 | $2,602 +2.6% | $98,700 |
| 2012 | $2,535 +3.3% | $98,700 |
| 2011 | $2,454 -5.8% | $98,700 -9.5% |
| 2010 | $2,606 -1.9% | $109,100 -5.8% |
| 2009 | $2,656 +3.1% | $115,800 -10.1% |
| 2008 | $2,575 +5.3% | $128,800 -3.4% |
| 2006 | $2,445 | $133,300 |
Find assessor info on the county website
BuyAbility℠ payment
Est. payment
$1,714/mo
Principal & interest
$1341
Property taxes
$373
Climate risks
Neighborhood: 03867
Nearby schools
GreatSchools rating
- 3/10Mcclelland SchoolGrades: K-5Distance: 2.3 mi
- 3/10Rochester Middle SchoolGrades: 6-8Distance: 2.4 mi
- NABud Carlson AcademyGrades: 9-12Distance: 1.3 mi
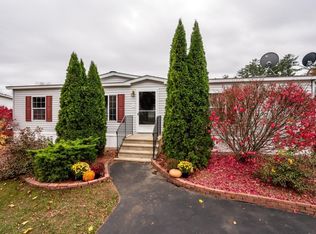
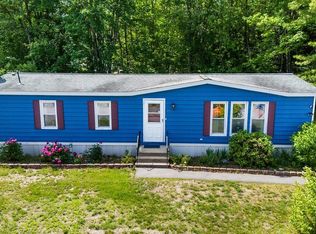
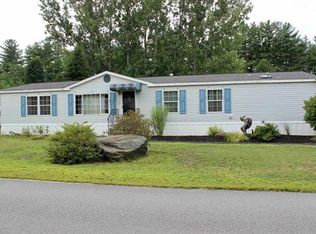
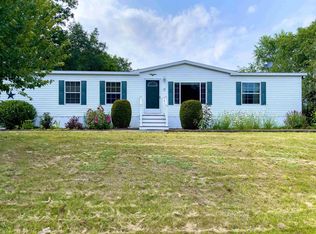
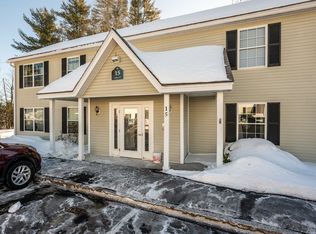
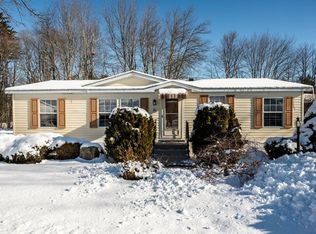
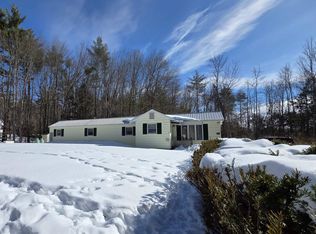
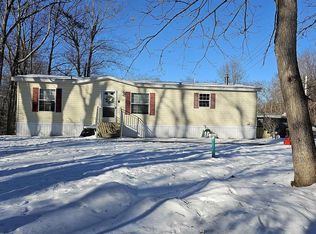

![[object Object]](https://photos.zillowstatic.com/fp/8401581b7d2d42c8806ccc7be4c81a1a-p_c.jpg)
