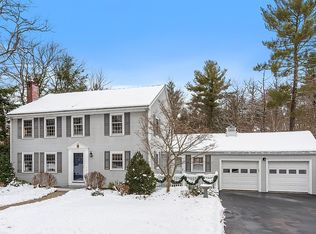Sold for $645,000
$645,000
45 Seminole Rd, Acton, MA 01720
3beds
1,330sqft
Single Family Residence
Built in 1950
0.44 Acres Lot
$703,700 Zestimate®
$485/sqft
$3,374 Estimated rent
Home value
$703,700
$669,000 - $746,000
$3,374/mo
Zestimate® history
Loading...
Owner options
Explore your selling options
What's special
In the heart of the desirable W. Acton neighborhood of Indian Village & close proximity to the new Boardwalk Elementary School campus, W. Acton Village, Route 2, conservation land. Placed along a cul de sac rd you'll find this sweet 3 bedroom 1.5 bath ranch w/ great yard. Right away, you'll feel how loved & cared for this home has been. A large living room w/ hardwood floors, fireplace & natural sunlight. The dining room w/ hardwood floors, Built-in cabinet & two windows overlooking the backyard. In between the dining room & the kitchen a 1/2 bath w/ a pedestal sink. The kitchen has a pantry & door leading outside to the one-bay garage. Hopping over to the bedroom side, where you'll find 3 good size bedrooms all w/ hardwood floors, closets & the main bedroom w/ a signature cedar closet. The full bathroom has a linen closet pedestal sink & tile surround. The LL is separated into 3 unfinished rooms ideal for storage, workshop & hobby space. As sweet as it comes, welcome home!
Zillow last checked: 8 hours ago
Listing updated: July 13, 2023 at 08:24am
Listed by:
Heather Murphy & Team 978-413-2284,
Keller Williams Realty Boston Northwest 978-369-5775,
Heather B. Murphy 978-413-2284
Bought with:
Crowell & Frost Realty Group
J. Barrett & Company
Source: MLS PIN,MLS#: 73093484
Facts & features
Interior
Bedrooms & bathrooms
- Bedrooms: 3
- Bathrooms: 2
- Full bathrooms: 1
- 1/2 bathrooms: 1
Primary bedroom
- Features: Cedar Closet(s), Closet, Flooring - Hardwood
- Level: First
- Area: 169
- Dimensions: 13 x 13
Bedroom 2
- Features: Closet, Flooring - Hardwood
- Level: First
- Area: 110
- Dimensions: 11 x 10
Bedroom 3
- Features: Closet, Flooring - Hardwood
- Level: First
- Area: 120
- Dimensions: 12 x 10
Primary bathroom
- Features: No
Bathroom 1
- Features: Bathroom - Half, Flooring - Vinyl
- Level: First
Bathroom 2
- Features: Bathroom - Full
- Level: First
Dining room
- Features: Closet/Cabinets - Custom Built, Flooring - Hardwood
- Level: First
- Area: 120
- Dimensions: 12 x 10
Kitchen
- Features: Flooring - Laminate, Exterior Access, Lighting - Overhead
- Level: First
- Area: 132
- Dimensions: 12 x 11
Living room
- Features: Flooring - Hardwood
- Level: First
- Area: 264
- Dimensions: 22 x 12
Heating
- Baseboard, Oil
Cooling
- Window Unit(s)
Appliances
- Included: Range, Refrigerator, Washer, Dryer
- Laundry: In Basement
Features
- Basement: Full,Interior Entry,Bulkhead,Sump Pump,Concrete,Unfinished
- Number of fireplaces: 1
- Fireplace features: Living Room
Interior area
- Total structure area: 1,330
- Total interior livable area: 1,330 sqft
Property
Parking
- Total spaces: 3
- Parking features: Attached, Paved Drive, Off Street
- Attached garage spaces: 1
- Uncovered spaces: 2
Features
- Patio & porch: Patio
- Exterior features: Patio, Rain Gutters
Lot
- Size: 0.44 Acres
- Features: Gentle Sloping
Details
- Parcel number: M:00E2 B:0171 L:0000,307862
- Zoning: R2
Construction
Type & style
- Home type: SingleFamily
- Architectural style: Ranch
- Property subtype: Single Family Residence
Materials
- Foundation: Concrete Perimeter
Condition
- Year built: 1950
Utilities & green energy
- Electric: 100 Amp Service
- Sewer: Private Sewer
- Water: Public
- Utilities for property: for Electric Range
Community & neighborhood
Community
- Community features: Public Transportation, Shopping, Pool, Tennis Court(s), Park, Walk/Jog Trails, Stable(s), Golf, Medical Facility, Bike Path, Conservation Area, Highway Access, House of Worship, Public School
Location
- Region: Acton
- Subdivision: Indian Village
Price history
| Date | Event | Price |
|---|---|---|
| 7/11/2023 | Sold | $645,000+14.2%$485/sqft |
Source: MLS PIN #73093484 Report a problem | ||
| 4/5/2023 | Contingent | $565,000$425/sqft |
Source: MLS PIN #73093484 Report a problem | ||
| 3/30/2023 | Listed for sale | $565,000$425/sqft |
Source: MLS PIN #73093484 Report a problem | ||
Public tax history
| Year | Property taxes | Tax assessment |
|---|---|---|
| 2025 | $9,587 +6% | $559,000 +3% |
| 2024 | $9,047 +4.7% | $542,700 +10.3% |
| 2023 | $8,640 +0.9% | $492,000 +11.8% |
Find assessor info on the county website
Neighborhood: 01720
Nearby schools
GreatSchools rating
- 9/10Paul P Gates Elementary SchoolGrades: K-6Distance: 0.4 mi
- 9/10Raymond J Grey Junior High SchoolGrades: 7-8Distance: 0.9 mi
- 10/10Acton-Boxborough Regional High SchoolGrades: 9-12Distance: 0.8 mi
Schools provided by the listing agent
- Middle: Rj Grey
- High: Ab Regional
Source: MLS PIN. This data may not be complete. We recommend contacting the local school district to confirm school assignments for this home.
Get a cash offer in 3 minutes
Find out how much your home could sell for in as little as 3 minutes with a no-obligation cash offer.
Estimated market value$703,700
Get a cash offer in 3 minutes
Find out how much your home could sell for in as little as 3 minutes with a no-obligation cash offer.
Estimated market value
$703,700
