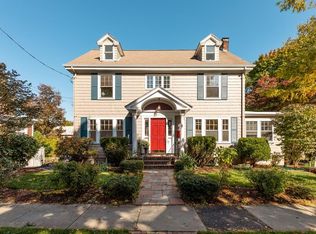Wonderful Center Entrance Colonial in this desirable Chenery neighborhood of Belmont, located 0.6 miles from Cushing Square (Google Maps), restaurants, & shopping. The moment you step through the vestibule and into the foyer we think you'll find this home instantly appealing. The living room is centered around a prominent fireplace with large mantle and leads to a bright, airy sun room with a vaulted ceiling. The kitchen overlooks a tranquil yard with a backdrop of mature trees and features a landscape area complete with a koi pond. The second floor has 3 bedrooms and 2 renovated bathrooms, including a primary bath with whirlpool tub. When you reach the third level you'll find more space with an additional bedroom and a large open room with vaulted ceilings, offering so many possible uses. There is also rough plumbing for an additional bathroom on the third level. On the lower level there is a play/fitness area with 1/2 bath. OCCUPANCY: August 31, 2022
This property is off market, which means it's not currently listed for sale or rent on Zillow. This may be different from what's available on other websites or public sources.
