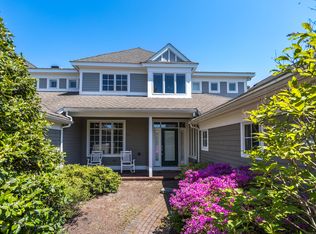Sold for $1,250,000
$1,250,000
45 Sea View Ln #45, Mashpee, MA 02649
3beds
2,400sqft
Condominium, Townhouse
Built in 2005
-- sqft lot
$1,264,000 Zestimate®
$521/sqft
$3,714 Estimated rent
Home value
$1,264,000
$1.14M - $1.40M
$3,714/mo
Zestimate® history
Loading...
Owner options
Explore your selling options
What's special
Elegant Seaside Golf Course Condominium in New Seabury. Experience refined coastal living in this beautifully maintained 3-bedroom, 2.5-bath condominium ideally situated in the heart of New Seabury, Mashpee. Overlooking an upscale oceanfront golf course, this home offers a rare blend of tranquility, style, and convenience. Step inside to discover gleaming hardwood floors throughout and a thoughtful layout designed for both comfort and functionality. The spacious kitchen offers direct entry from the attached one-car garage—ideal for easy everyday living. A welcoming den or office just off the foyer provides a perfect work-from-home space or private retreat. Living room features a gas fireplace and access to a deck perfect for relaxing or entertaining guests. Upstairs, the second-floor primary suite offers privacy creating a serene escape at the end of the day. Offering an exceptional location for the Cape Cod lifestyle.
Zillow last checked: 8 hours ago
Listing updated: August 11, 2025 at 12:14pm
Listed by:
Kerrie Marzot 508-274-2236,
Sotheby's International Realty 508-548-2522
Bought with:
Daniels & O'Keefe Team
Advisors Living - Sudbury
Source: MLS PIN,MLS#: 73374593
Facts & features
Interior
Bedrooms & bathrooms
- Bedrooms: 3
- Bathrooms: 3
- Full bathrooms: 2
- 1/2 bathrooms: 1
Primary bedroom
- Features: Bathroom - Full, Walk-In Closet(s), Flooring - Hardwood, Balcony / Deck, Hot Tub / Spa, Exterior Access, Recessed Lighting
- Level: Second
Bedroom 2
- Features: Closet, Flooring - Hardwood
- Level: Second
Bedroom 3
- Features: Closet, Flooring - Hardwood
- Level: Second
Primary bathroom
- Features: Yes
Dining room
- Features: Flooring - Hardwood, Wainscoting
- Level: Main,First
Kitchen
- Features: Flooring - Hardwood, Pantry, Countertops - Stone/Granite/Solid, Breakfast Bar / Nook, Recessed Lighting
- Level: First
Living room
- Features: Flooring - Hardwood, French Doors, Deck - Exterior, Recessed Lighting
- Level: Main,First
Heating
- Forced Air, Natural Gas
Cooling
- Central Air
Appliances
- Included: Range, Dishwasher, Microwave, Refrigerator
- Laundry: In Unit
Features
- Recessed Lighting, Den
- Flooring: Wood, Tile, Flooring - Hardwood
- Doors: Insulated Doors, French Doors
- Windows: Insulated Windows
- Has basement: Yes
- Number of fireplaces: 1
- Fireplace features: Living Room
- Common walls with other units/homes: End Unit
Interior area
- Total structure area: 2,400
- Total interior livable area: 2,400 sqft
- Finished area above ground: 2,400
Property
Parking
- Total spaces: 2
- Parking features: Attached, Garage Door Opener, Driveway, Paved
- Attached garage spaces: 1
- Uncovered spaces: 1
Features
- Patio & porch: Deck
- Exterior features: Deck, Balcony
- Fencing: Security
- Waterfront features: Ocean, 1 to 2 Mile To Beach, Beach Ownership(Public)
Details
- Parcel number: M:127 B:112 L:8038,4620695
- Zoning: rc
Construction
Type & style
- Home type: Townhouse
- Property subtype: Condominium, Townhouse
Materials
- Frame
- Roof: Shingle
Condition
- Year built: 2005
Utilities & green energy
- Electric: 150 Amp Service
- Sewer: Private Sewer
- Water: Public
- Utilities for property: for Gas Range
Community & neighborhood
Community
- Community features: Golf, Marina
Location
- Region: Mashpee
HOA & financial
HOA
- HOA fee: $920 monthly
- Services included: Insurance, Road Maintenance, Maintenance Grounds, Snow Removal, Trash
Other
Other facts
- Listing terms: Estate Sale
Price history
| Date | Event | Price |
|---|---|---|
| 8/11/2025 | Sold | $1,250,000-3.5%$521/sqft |
Source: MLS PIN #73374593 Report a problem | ||
| 5/23/2025 | Contingent | $1,295,000$540/sqft |
Source: MLS PIN #73374593 Report a problem | ||
| 5/14/2025 | Listed for sale | $1,295,000+70.7%$540/sqft |
Source: MLS PIN #73374593 Report a problem | ||
| 6/30/2006 | Sold | $758,681$316/sqft |
Source: | ||
Public tax history
Tax history is unavailable.
Neighborhood: 02649
Nearby schools
GreatSchools rating
- NAKenneth Coombs SchoolGrades: PK-2Distance: 4.3 mi
- 5/10Mashpee High SchoolGrades: 7-12Distance: 4 mi
- 5/10Quashnet SchoolGrades: 3-6Distance: 4.5 mi
Get a cash offer in 3 minutes
Find out how much your home could sell for in as little as 3 minutes with a no-obligation cash offer.
Estimated market value$1,264,000
Get a cash offer in 3 minutes
Find out how much your home could sell for in as little as 3 minutes with a no-obligation cash offer.
Estimated market value
$1,264,000
