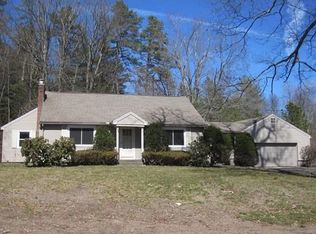Sold for $451,000 on 06/16/23
$451,000
45 Scantic Rd, Hampden, MA 01036
3beds
2,736sqft
Single Family Residence
Built in 1985
2.59 Acres Lot
$513,400 Zestimate®
$165/sqft
$3,405 Estimated rent
Home value
$513,400
$488,000 - $539,000
$3,405/mo
Zestimate® history
Loading...
Owner options
Explore your selling options
What's special
ONE OWNER CAPE OVERFLOWING WITH CLASS & CHARM SET BACK OVER 2.5 ACRES! This home features a gourmet kitchen with subway tile backsplash, stainless steel appliances, granite countertops, double pantries hidden behind rustic barn doors, oversized kitchen island, soft close cabinets and farmhouse sink; Family room that walks out to Trex deck, stamped patio, firepit, goldfish pond with panoramic views of the deep private yard filled with perennials; Living and dining room have gleaming oak floors; Primary bedroom with (2) window seats and spacious walk in closet; Full bathroom with glass shower door, modern fixtures and wood accent wall; LOTS of custom molding, recessed lighting, a mix of luxury vinyl wide plank and wood flooring; Partially finished basement with pool table perfect for entertaining; Additional updates & upgrades include: front vinyl replacement windows, architectural shingled roof (8 years), 1st floor laundry, mini splits for cooling, front & back sprinklers AND MUCH MORE!
Zillow last checked: 8 hours ago
Listing updated: June 16, 2023 at 01:00pm
Listed by:
Meghan Lynch 413-374-3675,
Berkshire Hathaway HomeServices Realty Professionals 413-567-3361
Bought with:
John McFeeley
NorthStar Real Estate, LLC
Source: MLS PIN,MLS#: 73099376
Facts & features
Interior
Bedrooms & bathrooms
- Bedrooms: 3
- Bathrooms: 2
- Full bathrooms: 1
- 1/2 bathrooms: 1
- Main level bathrooms: 1
Primary bedroom
- Features: Ceiling Fan(s), Walk-In Closet(s), Cable Hookup, Window Seat
- Level: Second
Bedroom 2
- Features: Closet, Closet/Cabinets - Custom Built
- Level: Second
Bedroom 3
- Features: Closet
- Level: Second
Primary bathroom
- Features: No
Bathroom 1
- Features: Bathroom - Half, Flooring - Stone/Ceramic Tile, Dryer Hookup - Electric, Washer Hookup, Window Seat
- Level: Main,First
Bathroom 2
- Features: Bathroom - Full, Bathroom - With Tub & Shower, Flooring - Vinyl, Remodeled, Window Seat
- Level: Second
Dining room
- Features: Flooring - Hardwood, Crown Molding
- Level: Main,First
Family room
- Features: Flooring - Vinyl, Cable Hookup, Exterior Access, Open Floorplan, Remodeled, Beadboard, Crown Molding, Decorative Molding
- Level: Main,First
Kitchen
- Features: Closet/Cabinets - Custom Built, Flooring - Vinyl, Dining Area, Pantry, Countertops - Stone/Granite/Solid, Countertops - Upgraded, Kitchen Island, Cabinets - Upgraded, Open Floorplan, Recessed Lighting, Remodeled, Stainless Steel Appliances, Lighting - Pendant, Beadboard, Crown Molding, Decorative Molding
- Level: Main,First
Living room
- Features: Flooring - Hardwood, Open Floorplan
- Level: Main,First
Heating
- Baseboard, Oil, Ductless, Other
Cooling
- Ductless, Whole House Fan
Appliances
- Laundry: First Floor, Electric Dryer Hookup, Washer Hookup
Features
- Closet, Recessed Lighting, Open Floorplan, Entrance Foyer, Entry Hall, Den
- Flooring: Tile, Vinyl, Carpet, Hardwood, Vinyl / VCT, Wood Laminate, Flooring - Vinyl, Flooring - Wall to Wall Carpet
- Doors: Insulated Doors, Storm Door(s)
- Windows: Insulated Windows
- Basement: Full,Partially Finished,Interior Entry,Bulkhead
- Has fireplace: No
Interior area
- Total structure area: 2,736
- Total interior livable area: 2,736 sqft
Property
Parking
- Total spaces: 8
- Parking features: Attached, Garage Door Opener, Storage, Workshop in Garage, Garage Faces Side, Oversized, Off Street
- Attached garage spaces: 2
- Uncovered spaces: 6
Features
- Patio & porch: Porch, Deck - Composite, Patio
- Exterior features: Porch, Deck - Composite, Patio, Storage, Sprinkler System, Garden
- Has view: Yes
- View description: Scenic View(s)
Lot
- Size: 2.59 Acres
- Features: Wooded, Cleared
Details
- Parcel number: M:0014 B:0034 L:0,3410129
- Zoning: R-1
Construction
Type & style
- Home type: SingleFamily
- Architectural style: Cape
- Property subtype: Single Family Residence
Materials
- Frame
- Foundation: Concrete Perimeter
- Roof: Shingle
Condition
- Year built: 1985
Utilities & green energy
- Electric: Circuit Breakers
- Sewer: Private Sewer
- Water: Well
- Utilities for property: for Electric Range, for Electric Oven, for Electric Dryer, Washer Hookup
Community & neighborhood
Community
- Community features: Shopping, Park, Walk/Jog Trails, Stable(s), Golf, Conservation Area, House of Worship, Public School
Location
- Region: Hampden
Price history
| Date | Event | Price |
|---|---|---|
| 6/16/2023 | Sold | $451,000+15.7%$165/sqft |
Source: MLS PIN #73099376 | ||
| 5/7/2023 | Pending sale | $389,900$143/sqft |
Source: BHHS broker feed #73099376 | ||
| 4/22/2023 | Contingent | $389,900$143/sqft |
Source: MLS PIN #73099376 | ||
| 4/16/2023 | Listed for sale | $389,900$143/sqft |
Source: MLS PIN #73099376 | ||
Public tax history
| Year | Property taxes | Tax assessment |
|---|---|---|
| 2025 | $6,662 +5.5% | $441,500 +9.5% |
| 2024 | $6,316 +10.3% | $403,300 +18.8% |
| 2023 | $5,726 -0.6% | $339,400 +10.3% |
Find assessor info on the county website
Neighborhood: 01036
Nearby schools
GreatSchools rating
- 7/10Green Meadows Elementary SchoolGrades: PK-8Distance: 0.7 mi
- 8/10Minnechaug Regional High SchoolGrades: 9-12Distance: 4 mi

Get pre-qualified for a loan
At Zillow Home Loans, we can pre-qualify you in as little as 5 minutes with no impact to your credit score.An equal housing lender. NMLS #10287.
Sell for more on Zillow
Get a free Zillow Showcase℠ listing and you could sell for .
$513,400
2% more+ $10,268
With Zillow Showcase(estimated)
$523,668