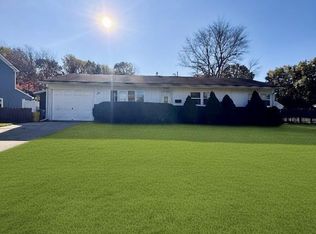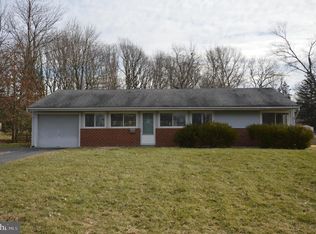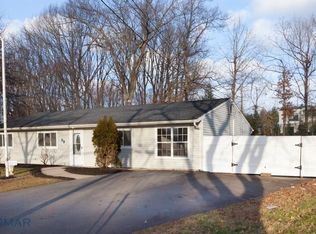Autumn's artistry will be yours to enjoy in this 4 br, 1.5 bath home in a park-like setting and central location. Highlights include newer HVAC system, newer kitchen, newer windows, rand new carpet and freshly painted! Features include spacious living and dining area with access to the concrete patio, newer redone eat-in kitchen also with access to the patio, ceramic tile counter tops & back splash, and built-in microwave, 4th bedroom/den, updated baths with pedestal sinks and walk-in closet in master bedroom. Situated on a large 3/4 acre premium lot, convenient to restaurants and shopping, and in a great location for commuters. This home is a great value! 2020-04-01
This property is off market, which means it's not currently listed for sale or rent on Zillow. This may be different from what's available on other websites or public sources.


