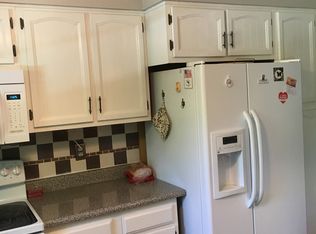Sold for $322,000 on 05/05/25
$322,000
45 Sauk Ct, Huntington, WV 25705
3beds
2,208sqft
Single Family Residence
Built in 1977
0.28 Acres Lot
$-- Zestimate®
$146/sqft
$-- Estimated rent
Home value
Not available
Estimated sales range
Not available
Not available
Zestimate® history
Loading...
Owner options
Explore your selling options
What's special
This beautiful home is a must see! You will love the spacious rooms, each filled with a special charm. Home features 3 bedrooms and 3 full bathrooms, as well as large living room, perfect for all your entertaining needs. The dining room provides access to a deck on the upper level. On the lower level, you will find a large gathering room, bonus room, laundry room, bath and access tot he 1 car garage. The home has tons of storage throughout. Seller has completed several updates to the home, including new siding, roof, gutters, 2 complete bathroom remodels, crown molding, hot water tank, all new lighting inside and out, just to name a few.
Zillow last checked: 8 hours ago
Listing updated: May 06, 2025 at 07:22am
Listed by:
DEBRA SCARBERRY 304-633-3258,
Better Homes & Gardens Real Estate Central, LLC
Bought with:
Jeanette Mansour
Old Colony Realtors Huntington
Source: HUNTMLS,MLS#: 180535
Facts & features
Interior
Bedrooms & bathrooms
- Bedrooms: 3
- Bathrooms: 3
- Full bathrooms: 3
Bedroom
- Level: Second
- Area: 173.17
- Dimensions: 14.3 x 12.11
Bedroom 1
- Level: Second
- Area: 151.1
- Dimensions: 15.11 x 10
Bedroom 2
- Level: Second
- Area: 130
- Dimensions: 12.5 x 10.4
Bathroom 1
- Level: Second
Bathroom 2
- Level: Second
Bathroom 3
- Level: First
Dining room
- Level: Second
- Area: 140.4
- Dimensions: 13 x 10.8
Kitchen
- Level: Second
- Area: 136.73
- Dimensions: 12.1 x 11.3
Living room
- Level: Second
- Area: 285.58
- Dimensions: 18.9 x 15.11
Heating
- Heat Pump
Cooling
- Heat Pump
Appliances
- Included: Dishwasher, Disposal, Microwave, Range/Oven, Refrigerator, Electric Water Heater
Features
- High Speed Internet
- Flooring: Laminate, Tile
- Windows: Insulated Windows
- Basement: None
- Has fireplace: Yes
- Fireplace features: Fireplace, Wood/Coal, Scuttle
Interior area
- Total structure area: 2,208
- Total interior livable area: 2,208 sqft
Property
Parking
- Total spaces: 3
- Parking features: Garage Door Opener, 1 Car, Attached, 2 Cars, On Street
- Attached garage spaces: 1
- Has uncovered spaces: Yes
Features
- Levels: Bi-Level
- Patio & porch: Deck
- Fencing: None
Lot
- Size: 0.28 Acres
- Topography: Rolling,Sloping
Details
- Additional structures: Storage Shed/Out Building
Construction
Type & style
- Home type: SingleFamily
- Property subtype: Single Family Residence
Materials
- Brick, Vinyl
- Roof: Metal
Condition
- Year built: 1977
Utilities & green energy
- Sewer: Public Sewer
- Water: Public Water
- Utilities for property: Cable Available
Community & neighborhood
Security
- Security features: Smoke Detector(s)
Location
- Region: Huntington
Other
Other facts
- Listing terms: Cash,Conventional,FHA,VA Loan
Price history
| Date | Event | Price |
|---|---|---|
| 5/5/2025 | Sold | $322,000-2.4%$146/sqft |
Source: | ||
| 3/31/2025 | Pending sale | $330,000$149/sqft |
Source: | ||
| 3/3/2025 | Price change | $330,000-4.3%$149/sqft |
Source: | ||
| 2/21/2025 | Listed for sale | $345,000$156/sqft |
Source: | ||
Public tax history
Tax history is unavailable.
Neighborhood: 25705
Nearby schools
GreatSchools rating
- 6/10Altizer Elementary SchoolGrades: PK-5Distance: 1.8 mi
- 6/10East End Middle SchoolGrades: 6-8Distance: 2.1 mi
- 2/10Huntington High SchoolGrades: 9-12Distance: 3.5 mi
Schools provided by the listing agent
- Elementary: Davis Creek
- Middle: Huntington East
- High: Huntington
Source: HUNTMLS. This data may not be complete. We recommend contacting the local school district to confirm school assignments for this home.

Get pre-qualified for a loan
At Zillow Home Loans, we can pre-qualify you in as little as 5 minutes with no impact to your credit score.An equal housing lender. NMLS #10287.
