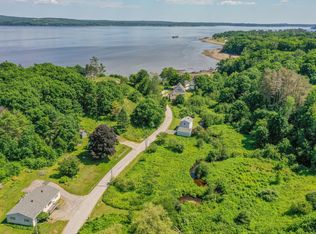Built by local shipwrights in 1849, this former sea captain's home offers a peaceful setting in the quaint seaside community of Sandy Point (close distance to Sandy Point Beach). Set on three flat and gently sloping acres bordered by apple and lilac trees, blueberries, and beautiful perennial plantings, there is a dramatic view of the Penobscot River just above Penobscot Bay. The partially-remodeled home has four bedrooms, 2.5 baths, living room, formal dining room, laundry room with new 2019 high capacity Maytag appliances, and gourmet kitchen with butler's pantry (all new 2019 KitchenAid appliances). The attached carriage house offers a 3 car garage, large workshop, and second story (former in-law apartment) ready to be remodeled for your unique bonus space needs. This estate was purchased by the current owners in early 2018 who fell in love with the charm, character and history this home has to offer. After a vast list of detailed improvements it is bittersweet to leave this unfinished gem behind, however they have been forced to make difficult and unexpected career choices in these unprecedented times. This home will come tastefully decorated and furnished.
This property is off market, which means it's not currently listed for sale or rent on Zillow. This may be different from what's available on other websites or public sources.

