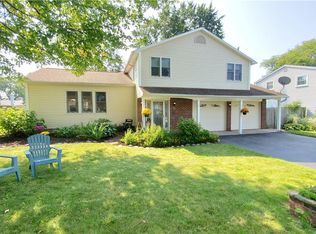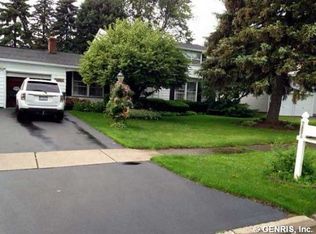Closed
$360,000
45 San Marie Dr, Rochester, NY 14622
5beds
2,343sqft
Single Family Residence
Built in 1968
9,583.2 Square Feet Lot
$368,900 Zestimate®
$154/sqft
$3,131 Estimated rent
Maximize your home sale
Get more eyes on your listing so you can sell faster and for more.
Home value
$368,900
$343,000 - $398,000
$3,131/mo
Zestimate® history
Loading...
Owner options
Explore your selling options
What's special
WELCOME TO 45 SAN MARIE DRIVE! LOCATED IN EAST IRONDEQUOIT! THIS SPRAWLING COLONIAL HOME BOASTS OVER 2300 SQ. FT, OFFERS: 5- GOOD SIZED BEDROOMS, & 3.5 BATHROOMS, AN ATTACHED 2.0 CAR GARAGE & 1ST FLOOR LAUNDRY ROOM! AS YOU ENTER THE HOME, THE SPACIOUS FOYER OPENS TO THE EAT-IN-KITCHEN THAT HAS GRANITE COUNTERTOPS, STAINLESS STEEL APPLIANCES! OFF OF THE KITCHEN YOU WILL FIND THE FORMAL DINING ROOM AND GOOD-SIZED FAMILY ROOM WITH A WOOD BURNING FIREPLACE! THE UPSTAIRS OFFER 4 BEDROOMS AND 2 FULL BATHS! THE MASTER BEDROOM HAS A FULL BATH WITH A JACUZZI! THE BACKYARD IS FULLY FENCED, AND EVEN HAS A COMPOSITE DECK, GREAT FOR OUTDOOR BBQ/ FAMILY GATHERINGS! NEWER VINYL WINDOWS, VINYL SIDING AND MANY OTHER GREAT UPDATES! DELAYED SHOWINGS BEGINNING ON THURSDAY APRIL 17TH AT 9:00AM. DELAYED NEGOTIATIONS BEGINNING ON TUESDAY APRIL 22ND AT NOON. OPEN HOUSE ON SATURDAY APRIL 19TH FROM 11:00AM-1:00PM.
Zillow last checked: 8 hours ago
Listing updated: May 30, 2025 at 10:42am
Listed by:
Aiden C Pellow 585-455-9255,
RE/MAX Plus
Bought with:
Robert Piazza Palotto, 10311210084
High Falls Sotheby's International
Source: NYSAMLSs,MLS#: R1598326 Originating MLS: Rochester
Originating MLS: Rochester
Facts & features
Interior
Bedrooms & bathrooms
- Bedrooms: 5
- Bathrooms: 4
- Full bathrooms: 3
- 1/2 bathrooms: 1
- Main level bathrooms: 1
- Main level bedrooms: 1
Heating
- Gas, Forced Air, Hot Water
Cooling
- Central Air
Appliances
- Included: Double Oven, Dryer, Dishwasher, Electric Cooktop, Disposal, Gas Water Heater, Microwave, Refrigerator, Washer
- Laundry: Main Level
Features
- Separate/Formal Dining Room, Entrance Foyer, Eat-in Kitchen, Separate/Formal Living Room, Granite Counters, Hot Tub/Spa, Sliding Glass Door(s), Bedroom on Main Level, Bath in Primary Bedroom
- Flooring: Carpet, Hardwood, Laminate, Tile, Varies
- Doors: Sliding Doors
- Basement: Full,Sump Pump
- Number of fireplaces: 1
Interior area
- Total structure area: 2,343
- Total interior livable area: 2,343 sqft
Property
Parking
- Total spaces: 2
- Parking features: Attached, Garage
- Attached garage spaces: 2
Features
- Levels: Two
- Stories: 2
- Exterior features: Blacktop Driveway, Fully Fenced, Hot Tub/Spa
- Has spa: Yes
- Spa features: Hot Tub
- Fencing: Full
Lot
- Size: 9,583 sqft
- Dimensions: 80 x 120
- Features: Rectangular, Rectangular Lot, Residential Lot
Details
- Parcel number: 2634000772000002046000
- Special conditions: Standard
Construction
Type & style
- Home type: SingleFamily
- Architectural style: Colonial
- Property subtype: Single Family Residence
Materials
- Vinyl Siding
- Foundation: Block
- Roof: Asphalt
Condition
- Resale
- Year built: 1968
Utilities & green energy
- Sewer: Connected
- Water: Connected, Public
- Utilities for property: Sewer Connected, Water Connected
Community & neighborhood
Location
- Region: Rochester
- Subdivision: Sunrise Village Sec 02
Other
Other facts
- Listing terms: Cash,Conventional,FHA,VA Loan
Price history
| Date | Event | Price |
|---|---|---|
| 5/21/2025 | Sold | $360,000+20%$154/sqft |
Source: | ||
| 4/22/2025 | Pending sale | $299,900$128/sqft |
Source: | ||
| 4/17/2025 | Listed for sale | $299,900+16.2%$128/sqft |
Source: | ||
| 11/7/2022 | Listing removed | -- |
Source: Zillow Rental Manager | ||
| 11/1/2022 | Listed for rent | $3,750$2/sqft |
Source: Zillow Rental Manager | ||
Public tax history
| Year | Property taxes | Tax assessment |
|---|---|---|
| 2024 | -- | $282,000 |
| 2023 | -- | $282,000 +62.4% |
| 2022 | -- | $173,600 |
Find assessor info on the county website
Neighborhood: 14622
Nearby schools
GreatSchools rating
- NAIvan L Green Primary SchoolGrades: PK-2Distance: 1.3 mi
- 3/10East Irondequoit Middle SchoolGrades: 6-8Distance: 0.9 mi
- 6/10Eastridge Senior High SchoolGrades: 9-12Distance: 0.7 mi
Schools provided by the listing agent
- Elementary: Ivan L Green Primary
- Middle: East Irondequoit Middle
- High: Eastridge Senior High
- District: East Irondequoit
Source: NYSAMLSs. This data may not be complete. We recommend contacting the local school district to confirm school assignments for this home.

