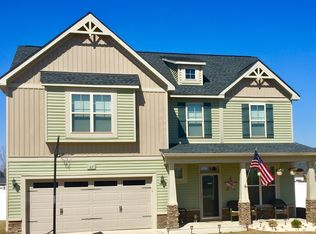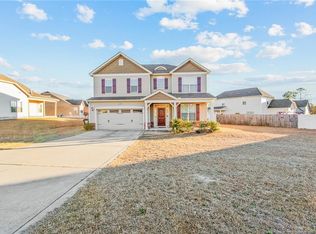Sold for $300,000 on 05/13/25
$300,000
45 Samuel Nicholas Dr, Cameron, NC 28326
4beds
2,043sqft
Single Family Residence
Built in 2012
9,583.2 Square Feet Lot
$302,400 Zestimate®
$147/sqft
$1,931 Estimated rent
Home value
$302,400
$278,000 - $330,000
$1,931/mo
Zestimate® history
Loading...
Owner options
Explore your selling options
What's special
Nestled in the highly sought-after Lexington Plantation subdivision on the north side of Fort Bragg, this stunning home has it all! With 4 spacious bedrooms, 2.5 baths, and a versatile loft area, there’s plenty of room to spread out. The kitchen features granite countertops, a large island, stainless steel appliances, and more. The living room boasts soaring vaulted ceilings and a cozy fireplace.The primary suite, conveniently located downstairs, offers a walk-in closet, garden tub, separate shower, and dual-sink vanity. Upstairs, you’ll find three generous bedrooms with ceiling fans, a loft area perfect for a home office or playroom, and an unfinished room ideal for extra storage. Plus, a rare 3-car garage provides ample parking and workspace. Seller is willing to offer allowance for cosmetic updates. Don’t miss out on this incredible home in a fantastic location! Schedule your showing today.
Zillow last checked: 8 hours ago
Listing updated: May 14, 2025 at 06:16am
Listed by:
THE SIGNATURE GROUP,
KELLER WILLIAMS REALTY (FAYETTEVILLE),
MOLLY WIGHT,
KELLER WILLIAMS REALTY (FAYETTEVILLE)
Bought with:
ALICIA FONSECA, 344253
COLDWELL BANKER ADVANTAGE #2- HARNETT CO.
Source: LPRMLS,MLS#: 740991 Originating MLS: Longleaf Pine Realtors
Originating MLS: Longleaf Pine Realtors
Facts & features
Interior
Bedrooms & bathrooms
- Bedrooms: 4
- Bathrooms: 3
- Full bathrooms: 2
- 1/2 bathrooms: 1
Heating
- Heat Pump
Cooling
- Central Air, Electric
Appliances
- Included: Dishwasher, Microwave, Range
- Laundry: Washer Hookup, Dryer Hookup
Features
- Ceiling Fan(s), Eat-in Kitchen, Granite Counters, Garden Tub/Roman Tub, Kitchen Island, Kitchen/Dining Combo, Primary Downstairs, Separate Shower, Walk-In Closet(s), Window Treatments
- Flooring: Carpet, Vinyl, Wood
- Windows: Blinds
- Number of fireplaces: 1
- Fireplace features: Factory Built
Interior area
- Total interior livable area: 2,043 sqft
Property
Parking
- Total spaces: 3
- Parking features: Attached, Garage
- Attached garage spaces: 3
Features
- Levels: Two
- Stories: 2
- Patio & porch: Covered, Front Porch, Patio, Porch
- Exterior features: Fully Fenced, Fence, Porch, Patio
- Fencing: Full,Privacy
Lot
- Size: 9,583 sqft
- Features: < 1/4 Acre
Details
- Parcel number: 09956513 0282 55
- Special conditions: None
Construction
Type & style
- Home type: SingleFamily
- Architectural style: Two Story
- Property subtype: Single Family Residence
Materials
- Vinyl Siding
- Foundation: Slab
Condition
- Average Condition
- New construction: No
- Year built: 2012
Utilities & green energy
- Sewer: County Sewer
- Water: Public
Community & neighborhood
Security
- Security features: Smoke Detector(s)
Community
- Community features: Community Pool
Location
- Region: Cameron
- Subdivision: The Colony At Lexington Plan
HOA & financial
HOA
- Has HOA: Yes
- HOA fee: $66 monthly
- Association name: Little & Young
Other
Other facts
- Listing terms: Cash,New Loan
- Ownership: More than a year
Price history
| Date | Event | Price |
|---|---|---|
| 5/13/2025 | Sold | $300,000$147/sqft |
Source: | ||
| 4/5/2025 | Pending sale | $300,000$147/sqft |
Source: | ||
| 3/27/2025 | Listed for sale | $300,000+33.9%$147/sqft |
Source: | ||
| 8/22/2020 | Listing removed | $1,485$1/sqft |
Source: RE/MAX SOUTHERN PROPERTIES LLC. #639612 | ||
| 8/13/2020 | Listed for rent | $1,485+1.4%$1/sqft |
Source: RE/MAX SOUTHERN PROPERTIES LLC. #639612 | ||
Public tax history
| Year | Property taxes | Tax assessment |
|---|---|---|
| 2024 | $1,924 | $258,711 |
| 2023 | $1,924 | $258,711 |
| 2022 | $1,924 +0% | $258,711 +22.4% |
Find assessor info on the county website
Neighborhood: Spout Springs
Nearby schools
GreatSchools rating
- 6/10Benhaven ElementaryGrades: PK-5Distance: 6.6 mi
- 3/10Overhills MiddleGrades: 6-8Distance: 2.7 mi
- 3/10Overhills High SchoolGrades: 9-12Distance: 2.7 mi
Schools provided by the listing agent
- Middle: Overhills Middle School
- High: Overhills Senior High
Source: LPRMLS. This data may not be complete. We recommend contacting the local school district to confirm school assignments for this home.

Get pre-qualified for a loan
At Zillow Home Loans, we can pre-qualify you in as little as 5 minutes with no impact to your credit score.An equal housing lender. NMLS #10287.
Sell for more on Zillow
Get a free Zillow Showcase℠ listing and you could sell for .
$302,400
2% more+ $6,048
With Zillow Showcase(estimated)
$308,448

