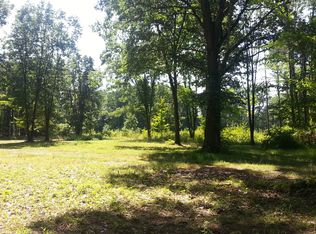Closed
$375,000
45 Samsonville Road, Kerhonkson, NY 12446
3beds
1,894sqft
Single Family Residence
Built in 1953
1 Acres Lot
$379,000 Zestimate®
$198/sqft
$3,373 Estimated rent
Home value
$379,000
$322,000 - $447,000
$3,373/mo
Zestimate® history
Loading...
Owner options
Explore your selling options
What's special
Discover the perfect blend of tranquility and convenience at this beautifully renovated home. Step inside to find an almost completed renovation that awaits your final personal touches. The home features a primary bedroom that's nothing short of a retreat, complete with vaulted ceilings, a spacious walk-in closet, sliding glass doors leading to a private porch, and a luxurious ensuite bathroom equipped with a soaking tub and a stylish tile shower. The accommodation also includes two additional cozy bedrooms, an office for your work-from-home needs, and a den. The heart of the home, the kitchen, boasts granite countertops, a sleek new black stainless refrigerator, and a double oven that promises to inspire culinary exploits. The open-plan living room, luminous with natural light streaming through sliding glass doors, opens to a serene back porch and a level 1-acre yard sporting a fenced vegetable garden—a nod to your green thumb or perhaps a new hobby waiting to happen! With a lush yard perfect for both play and relaxation, and situated within reach of invigorating hiking trails and local organic markets, this home isn't just a dwelling, it's a gateway to a vibrant lifestyle. Enviably close to the Minnewaska State Park Preserve, Rail Trail Kerhonkson, and charming local farms like Kelder's Farm, this residence offers a rich lifestyle ripe with outdoor adventures.
Zillow last checked: 8 hours ago
Listing updated: January 22, 2025 at 08:35am
Listed by:
Anna Barcone 845-891-6825,
Berkshire Hathaway Homeservice
Bought with:
Christopher Baker, 10491213865
K Fortuna Realty, Inc.
Source: HVCRMLS,MLS#: 20244143
Facts & features
Interior
Bedrooms & bathrooms
- Bedrooms: 3
- Bathrooms: 2
- Full bathrooms: 2
Heating
- Baseboard, Ductless, Electric, Forced Air, Oil
Cooling
- Ductless
Appliances
- Included: Washer/Dryer, Refrigerator, Electric Cooktop, Double Oven
Features
- Flooring: Carpet, Laminate, Tile, Wood
- Basement: Full,Unfinished
Interior area
- Total structure area: 1,894
- Total interior livable area: 1,894 sqft
- Finished area above ground: 1,894
- Finished area below ground: 0
Property
Features
- Patio & porch: Porch
- Exterior features: Garden
Lot
- Size: 1 Acres
- Features: Level
Details
- Parcel number: 76.10
- Zoning: Res
Construction
Type & style
- Home type: SingleFamily
- Architectural style: Ranch
- Property subtype: Single Family Residence
Materials
- Frame
- Roof: Asphalt
Condition
- New construction: No
- Year built: 1953
Utilities & green energy
- Electric: 200+ Amp Service
- Sewer: Private Sewer
- Water: Private, Well
Community & neighborhood
Location
- Region: Kerhonkson
Price history
| Date | Event | Price |
|---|---|---|
| 1/22/2025 | Sold | $375,000$198/sqft |
Source: | ||
| 12/16/2024 | Pending sale | $375,000$198/sqft |
Source: | ||
| 11/27/2024 | Contingent | $375,000$198/sqft |
Source: | ||
| 11/22/2024 | Price change | $375,000-6%$198/sqft |
Source: | ||
| 11/2/2024 | Listed for sale | $399,000$211/sqft |
Source: | ||
Public tax history
| Year | Property taxes | Tax assessment |
|---|---|---|
| 2024 | -- | $252,000 |
| 2023 | -- | $252,000 |
| 2022 | -- | $252,000 +4.1% |
Find assessor info on the county website
Neighborhood: 12446
Nearby schools
GreatSchools rating
- 7/10Kerhonkson Elementary SchoolGrades: PK-3Distance: 0.6 mi
- 4/10Rondout Valley Junior High SchoolGrades: 7-8Distance: 5.8 mi
- 5/10Rondout Valley High SchoolGrades: 9-12Distance: 5.8 mi
Schools provided by the listing agent
- Elementary: Kerhonkson Pre K-3
Source: HVCRMLS. This data may not be complete. We recommend contacting the local school district to confirm school assignments for this home.
Sell for more on Zillow
Get a free Zillow Showcase℠ listing and you could sell for .
$379,000
2% more+ $7,580
With Zillow Showcase(estimated)
$386,580