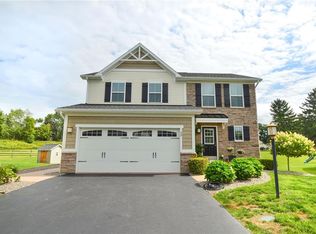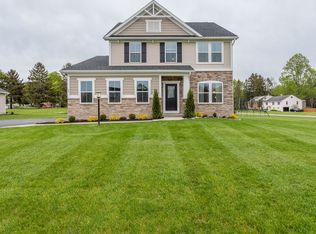Closed
$410,000
45 Samala Cir, Rochester, NY 14625
3beds
1,800sqft
Single Family Residence
Built in 2013
0.25 Acres Lot
$437,900 Zestimate®
$228/sqft
$3,021 Estimated rent
Home value
$437,900
$407,000 - $473,000
$3,021/mo
Zestimate® history
Loading...
Owner options
Explore your selling options
What's special
Welcome to 45 Samala Circle, 2013 built two story colonial home with three bedrooms and two and half bath in the heart of Penfield with Webster school, beautifully and impeccably maintained with today's vibrant color, powder room off of the main entrance with a sizable closet, main entrance leads to the living room connected to the kitchen, sliding doors in the morning room leads to the stamped concrete patio overlooking the lush green yard. You will find three sizable bedrooms in the second floor along with two full baths and the laundry room, huge potential in the unfinished basement. All appliances will convey as is, come tour this amazing property and make it your forever home. Delayed Negotiation until Oct 22nd @ 2pm with life of offers good for 24hrs.
Zillow last checked: 8 hours ago
Listing updated: December 26, 2024 at 06:22am
Listed by:
Yangtian Guo 585-756-3190,
Keller Williams Realty Greater Rochester
Bought with:
Lynn Walsh Dates, 10301222649
Keller Williams Realty Greater Rochester
Source: NYSAMLSs,MLS#: R1572322 Originating MLS: Rochester
Originating MLS: Rochester
Facts & features
Interior
Bedrooms & bathrooms
- Bedrooms: 3
- Bathrooms: 3
- Full bathrooms: 2
- 1/2 bathrooms: 1
- Main level bathrooms: 1
Heating
- Gas, Forced Air
Cooling
- Central Air
Appliances
- Included: Dryer, Disposal, Gas Oven, Gas Range, Gas Water Heater, Refrigerator, Washer
- Laundry: Upper Level
Features
- Separate/Formal Dining Room, Eat-in Kitchen, Separate/Formal Living Room, Pantry, Sliding Glass Door(s), Programmable Thermostat
- Flooring: Carpet, Ceramic Tile, Hardwood, Varies
- Doors: Sliding Doors
- Basement: Full,Sump Pump
- Has fireplace: No
Interior area
- Total structure area: 1,800
- Total interior livable area: 1,800 sqft
Property
Parking
- Total spaces: 2
- Parking features: Attached, Garage, Driveway, Garage Door Opener
- Attached garage spaces: 2
Features
- Levels: Two
- Stories: 2
- Patio & porch: Patio
- Exterior features: Blacktop Driveway, Patio
Lot
- Size: 0.25 Acres
- Dimensions: 70 x 155
- Features: Cul-De-Sac, Rectangular, Rectangular Lot, Residential Lot
Details
- Additional structures: Shed(s), Storage
- Parcel number: 2642001081500001042000
- Special conditions: Standard
Construction
Type & style
- Home type: SingleFamily
- Architectural style: Colonial,Two Story
- Property subtype: Single Family Residence
Materials
- Vinyl Siding
- Foundation: Block
- Roof: Asphalt
Condition
- Resale
- Year built: 2013
Utilities & green energy
- Sewer: Connected
- Water: Connected, Public
- Utilities for property: High Speed Internet Available, Sewer Connected, Water Connected
Community & neighborhood
Location
- Region: Rochester
- Subdivision: Caroline Court
Other
Other facts
- Listing terms: Cash,Conventional,FHA,VA Loan
Price history
| Date | Event | Price |
|---|---|---|
| 12/20/2024 | Sold | $410,000$228/sqft |
Source: | ||
| 11/19/2024 | Pending sale | $410,000$228/sqft |
Source: | ||
| 11/11/2024 | Contingent | $410,000$228/sqft |
Source: | ||
| 10/16/2024 | Listed for sale | $410,000+14.2%$228/sqft |
Source: | ||
| 12/20/2021 | Sold | $359,000+15.8%$199/sqft |
Source: | ||
Public tax history
| Year | Property taxes | Tax assessment |
|---|---|---|
| 2024 | -- | $353,600 |
| 2023 | -- | $353,600 |
| 2022 | -- | $353,600 +63.7% |
Find assessor info on the county website
Neighborhood: 14625
Nearby schools
GreatSchools rating
- 6/10Plank Road South Elementary SchoolGrades: PK-5Distance: 1.6 mi
- 6/10Spry Middle SchoolGrades: 6-8Distance: 4.9 mi
- 8/10Webster Schroeder High SchoolGrades: 9-12Distance: 3.2 mi
Schools provided by the listing agent
- District: Webster
Source: NYSAMLSs. This data may not be complete. We recommend contacting the local school district to confirm school assignments for this home.

