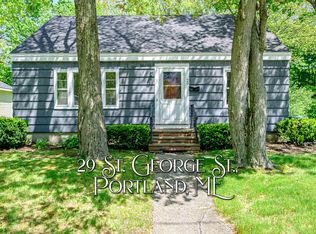Closed
$540,000
45 Saint George Street, Portland, ME 04103
3beds
1,325sqft
Single Family Residence
Built in 1962
10,454.4 Square Feet Lot
$582,800 Zestimate®
$408/sqft
$2,780 Estimated rent
Home value
$582,800
$554,000 - $612,000
$2,780/mo
Zestimate® history
Loading...
Owner options
Explore your selling options
What's special
Adorable Cape style home in town where you'll be minutes from everything Portland has to offer. Quiet neighborhood with sidewalks and minimal one way traffic. This home is well landscaped in both the front and back of the home, and has a fully fenced in backyard perfect for entertaining and keeping your fur babies safe. You enter through the mudroom off the driveway, and inside you'll find a well appointed eat in kitchen with a gas range, SS appliances, and plenty of space for more than one cook in the kitchen. There's a recently updated full bath with a tiled in shower/tub and a first floor bedroom as well. The main floor is completed with the dining and living rooms, each with loads of sunlight and hardwood floors throughout. Upstairs are 2 bedrooms with hardwood floors, convenient built ins, and fresh paint so they're ready to go. If you need some extra flex space or a home office, you'll find 2 rooms in the basement that will work perfectly. This home is in move in ready condition, and has been pre-inspected for the buyers convenience. Come see what this charming Portland home has to offer.
*Open House Sat 4/27 11-1*
*Open House Sun 4/28 1-3*
Zillow last checked: 8 hours ago
Listing updated: September 27, 2024 at 07:35pm
Listed by:
Keller Williams Realty
Bought with:
Portside Real Estate Group
Source: Maine Listings,MLS#: 1587423
Facts & features
Interior
Bedrooms & bathrooms
- Bedrooms: 3
- Bathrooms: 1
- Full bathrooms: 1
Bedroom 1
- Features: Built-in Features
- Level: Second
Bedroom 2
- Features: Closet
- Level: Second
Bedroom 3
- Features: Closet
- Level: First
Bonus room
- Level: Basement
Dining room
- Level: First
Kitchen
- Features: Eat-in Kitchen
- Level: First
Living room
- Level: First
Mud room
- Level: First
Office
- Level: Basement
Heating
- Baseboard, Hot Water, Zoned
Cooling
- None
Appliances
- Included: Dishwasher, Dryer, Microwave, Gas Range, Refrigerator, Washer
Features
- 1st Floor Bedroom, Bathtub, Shower, Storage
- Flooring: Tile, Vinyl, Wood
- Basement: Interior Entry,Full
- Has fireplace: No
Interior area
- Total structure area: 1,325
- Total interior livable area: 1,325 sqft
- Finished area above ground: 1,075
- Finished area below ground: 250
Property
Parking
- Parking features: Paved, 1 - 4 Spaces, On Site, Off Street
Features
- Patio & porch: Deck
- Has view: Yes
- View description: Scenic
Lot
- Size: 10,454 sqft
- Features: City Lot, Near Shopping, Neighborhood, Near Railroad, Level, Landscaped
Details
- Additional structures: Shed(s)
- Parcel number: PTLDM082BD006001
- Zoning: R5
Construction
Type & style
- Home type: SingleFamily
- Architectural style: Cape Cod
- Property subtype: Single Family Residence
Materials
- Wood Frame, Shingle Siding
- Roof: Shingle
Condition
- Year built: 1962
Utilities & green energy
- Electric: Circuit Breakers
- Sewer: Public Sewer
- Water: Public
Community & neighborhood
Security
- Security features: Air Radon Mitigation System
Location
- Region: Portland
Other
Other facts
- Road surface type: Paved
Price history
| Date | Event | Price |
|---|---|---|
| 5/31/2024 | Sold | $540,000+5.1%$408/sqft |
Source: | ||
| 5/1/2024 | Pending sale | $514,000$388/sqft |
Source: | ||
| 4/25/2024 | Listed for sale | $514,000+73.1%$388/sqft |
Source: | ||
| 7/29/2019 | Sold | $297,000+6.1%$224/sqft |
Source: | ||
| 7/18/2019 | Pending sale | $279,900$211/sqft |
Source: Keller Williams Realty #1422765 Report a problem | ||
Public tax history
| Year | Property taxes | Tax assessment |
|---|---|---|
| 2024 | $4,786 | $332,100 |
| 2023 | $4,786 +5.9% | $332,100 |
| 2022 | $4,520 +12.5% | $332,100 +92.6% |
Find assessor info on the county website
Neighborhood: Rosemont
Nearby schools
GreatSchools rating
- 10/10Longfellow School-PortlandGrades: K-5Distance: 0.7 mi
- 6/10Lincoln Middle SchoolGrades: 6-8Distance: 0.9 mi
- 2/10Deering High SchoolGrades: 9-12Distance: 0.7 mi
Get pre-qualified for a loan
At Zillow Home Loans, we can pre-qualify you in as little as 5 minutes with no impact to your credit score.An equal housing lender. NMLS #10287.
Sell for more on Zillow
Get a Zillow Showcase℠ listing at no additional cost and you could sell for .
$582,800
2% more+$11,656
With Zillow Showcase(estimated)$594,456
