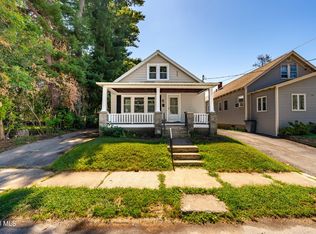Closed
$175,000
45 Sacandaga Road, Glenville, NY 12302
3beds
1,344sqft
Single Family Residence, Residential
Built in 1910
8,712 Square Feet Lot
$234,500 Zestimate®
$130/sqft
$1,762 Estimated rent
Home value
$234,500
$216,000 - $253,000
$1,762/mo
Zestimate® history
Loading...
Owner options
Explore your selling options
What's special
Beautifully redone home in the middle of everything the Village of Scotia has to offer. Huge deck in the back is perfect for summer BBQs and 2nd floor bonus room can be a bedroom. The charm of an older home with the updates of a modern one.
Zillow last checked: 8 hours ago
Listing updated: September 22, 2024 at 07:48pm
Listed by:
Bryan P Reed 518-867-7617,
The Ohana Group Realty, LLC
Bought with:
Heather Casaw, 10401359613
Coldwell Banker Prime Properties
Source: Global MLS,MLS#: 202314725
Facts & features
Interior
Bedrooms & bathrooms
- Bedrooms: 3
- Bathrooms: 2
- Full bathrooms: 1
- 1/2 bathrooms: 1
Bedroom
- Level: Second
Bedroom
- Level: Second
Bedroom
- Level: Second
Bedroom
- Level: Second
Dining room
- Level: First
Living room
- Level: First
Heating
- Forced Air
Cooling
- Wall Unit(s)
Appliances
- Included: Dryer, Gas Water Heater, Refrigerator
- Laundry: In Basement
Features
- Eat-in Kitchen, Kitchen Island
- Flooring: Wood, Hardwood
- Basement: Full,Unfinished
Interior area
- Total structure area: 1,344
- Total interior livable area: 1,344 sqft
- Finished area above ground: 1,344
- Finished area below ground: 0
Property
Parking
- Total spaces: 4
- Parking features: Paved, Driveway
- Has uncovered spaces: Yes
Features
- Patio & porch: Pressure Treated Deck, Front Porch, Patio
- Exterior features: Garden, Gas Grill
- Fencing: Back Yard
Lot
- Size: 8,712 sqft
- Features: Private
Details
- Parcel number: 422201 38.27233.1
- Zoning description: Single Residence
Construction
Type & style
- Home type: SingleFamily
- Architectural style: Craftsman
- Property subtype: Single Family Residence, Residential
Materials
- Wood Siding
- Foundation: Stone
- Roof: Asphalt
Condition
- Updated/Remodeled
- New construction: No
- Year built: 1910
Utilities & green energy
- Sewer: Public Sewer
- Water: Public
Community & neighborhood
Location
- Region: Scotia
Price history
| Date | Event | Price |
|---|---|---|
| 6/22/2023 | Sold | $175,000-7.4%$130/sqft |
Source: | ||
| 4/17/2023 | Pending sale | $189,000$141/sqft |
Source: | ||
| 4/13/2023 | Listed for sale | $189,000+85.3%$141/sqft |
Source: | ||
| 2/12/2018 | Sold | $102,000-7.3%$76/sqft |
Source: | ||
| 1/28/2018 | Pending sale | $110,000$82/sqft |
Source: Bird Realty #201722844 Report a problem | ||
Public tax history
| Year | Property taxes | Tax assessment |
|---|---|---|
| 2024 | -- | $99,900 |
| 2023 | -- | $99,900 |
| 2022 | -- | $99,900 |
Find assessor info on the county website
Neighborhood: 12302
Nearby schools
GreatSchools rating
- 5/10Sacandaga SchoolGrades: K-5Distance: 0.5 mi
- 6/10Scotia Glenville Middle SchoolGrades: 6-8Distance: 0.6 mi
- 6/10Scotia Glenville Senior High SchoolGrades: 9-12Distance: 0.5 mi
Schools provided by the listing agent
- High: Scotia-Glenville
Source: Global MLS. This data may not be complete. We recommend contacting the local school district to confirm school assignments for this home.
