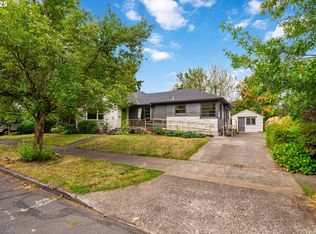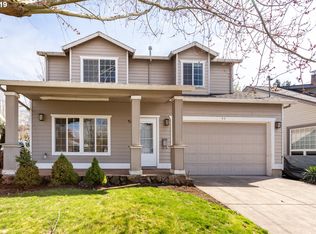Sold
$515,000
45 SE 86th Ave, Portland, OR 97216
3beds
2,111sqft
Residential, Single Family Residence
Built in 1948
5,227.2 Square Feet Lot
$510,700 Zestimate®
$244/sqft
$3,116 Estimated rent
Home value
$510,700
$485,000 - $541,000
$3,116/mo
Zestimate® history
Loading...
Owner options
Explore your selling options
What's special
Charming Capecod lives large! Enter into a bright living room adorned with hardwood floors, cozy fireplace, and wonderful light. The living room flows seamlessly into the dining area, creating a wonderful place to entertain or relax. The charming and functional kitchen has easy access to the backyard, continuing the ease of indoor/outdoor entertainment. Down the hall leads you to a full bathroom and two bedrooms, each boasting ample space and large windows. Upstairs you're greeted by a spacious bedroom offering privacy and comfort. Adjacent to the bedroom is a full bathroom and convenient office space or reading nook. The large basement affords great ceiling heights, laundry, and finished bonus space that operates perfectly as an in-home studio for a musician, home gym or workshop. The large walk-in pantry in the basement allows for storage for all your extra kitchen appliances and canned goods. Outside, the fenced backyard is a gardener's dream. Raised beds overflow with your favorite plantings, while the detached garage/shed offers storage for gardening tools and outdoor essentials. The amazing, well-designed dog run is perfect for an animal friendly home. Whether you're hosting guests or enjoying a quite morning coffee on the covered patio, the backyard retreat is a delight. Easy access to shops, tasty treats, Academy Theater, freeways, and Mt. Tabor! [Home Energy Score = 2. HES Report at https://rpt.greenbuildingregistry.com/hes/OR10225361]
Zillow last checked: 8 hours ago
Listing updated: April 05, 2024 at 09:11am
Listed by:
Sue Hill-Sullivan 503-803-5417,
Windermere Realty Trust,
Matt Mahaffy 503-936-3511,
Windermere Realty Trust
Bought with:
Laura Olin, 200603368
Portland Digs
Source: RMLS (OR),MLS#: 24473653
Facts & features
Interior
Bedrooms & bathrooms
- Bedrooms: 3
- Bathrooms: 2
- Full bathrooms: 2
- Main level bathrooms: 1
Primary bedroom
- Features: Closet, Wallto Wall Carpet
- Level: Upper
- Area: 160
- Dimensions: 10 x 16
Bedroom 2
- Features: Hardwood Floors, Closet
- Level: Main
- Area: 154
- Dimensions: 11 x 14
Bedroom 3
- Features: Hardwood Floors, Closet
- Level: Main
- Area: 117
- Dimensions: 9 x 13
Dining room
- Features: Hardwood Floors
- Level: Main
- Area: 81
- Dimensions: 9 x 9
Family room
- Level: Lower
- Area: 182
- Dimensions: 13 x 14
Kitchen
- Features: Dishwasher, Microwave, Free Standing Range, Free Standing Refrigerator
- Level: Main
Living room
- Features: Fireplace, Hardwood Floors
- Level: Main
- Area: 240
- Dimensions: 15 x 16
Heating
- Forced Air, Fireplace(s)
Appliances
- Included: Dishwasher, Free-Standing Range, Free-Standing Refrigerator, Microwave, Electric Water Heater
- Laundry: Laundry Room
Features
- Sink, Pantry, Closet
- Flooring: Hardwood, Wall to Wall Carpet
- Basement: Full
- Number of fireplaces: 1
- Fireplace features: Wood Burning
Interior area
- Total structure area: 2,111
- Total interior livable area: 2,111 sqft
Property
Parking
- Total spaces: 1
- Parking features: Driveway, On Street, Detached
- Garage spaces: 1
- Has uncovered spaces: Yes
Features
- Stories: 3
- Patio & porch: Covered Patio
- Exterior features: Dog Run, Raised Beds, Yard
- Fencing: Fenced
Lot
- Size: 5,227 sqft
- Features: Level, SqFt 5000 to 6999
Details
- Parcel number: R284682
Construction
Type & style
- Home type: SingleFamily
- Architectural style: Cape Cod
- Property subtype: Residential, Single Family Residence
Materials
- Lap Siding, Metal Siding
- Roof: Composition
Condition
- Resale
- New construction: No
- Year built: 1948
Utilities & green energy
- Gas: Gas
- Sewer: Public Sewer
- Water: Public
Community & neighborhood
Location
- Region: Portland
- Subdivision: Montavilla
Other
Other facts
- Listing terms: Cash,Conventional,FHA,VA Loan
- Road surface type: Paved
Price history
| Date | Event | Price |
|---|---|---|
| 4/4/2024 | Sold | $515,000$244/sqft |
Source: | ||
| 3/7/2024 | Pending sale | $515,000$244/sqft |
Source: | ||
| 2/22/2024 | Listed for sale | $515,000+83.9%$244/sqft |
Source: | ||
| 6/23/2014 | Sold | $280,000+3.7%$133/sqft |
Source: | ||
| 5/27/2014 | Pending sale | $269,900$128/sqft |
Source: RE/MAX EQUITY GROUP-MORELAND-SELLWOOD #14500102 | ||
Public tax history
| Year | Property taxes | Tax assessment |
|---|---|---|
| 2025 | $5,996 +3.7% | $222,530 +3% |
| 2024 | $5,780 +4% | $216,050 +3% |
| 2023 | $5,558 +2.2% | $209,760 +3% |
Find assessor info on the county website
Neighborhood: Montavilla
Nearby schools
GreatSchools rating
- 8/10Vestal Elementary SchoolGrades: K-5Distance: 0.3 mi
- 9/10Harrison Park SchoolGrades: K-8Distance: 1 mi
- 4/10Leodis V. McDaniel High SchoolGrades: 9-12Distance: 1.4 mi
Schools provided by the listing agent
- Elementary: Vestal
- Middle: Harrison Park
- High: Leodis Mcdaniel
Source: RMLS (OR). This data may not be complete. We recommend contacting the local school district to confirm school assignments for this home.
Get a cash offer in 3 minutes
Find out how much your home could sell for in as little as 3 minutes with a no-obligation cash offer.
Estimated market value
$510,700
Get a cash offer in 3 minutes
Find out how much your home could sell for in as little as 3 minutes with a no-obligation cash offer.
Estimated market value
$510,700

